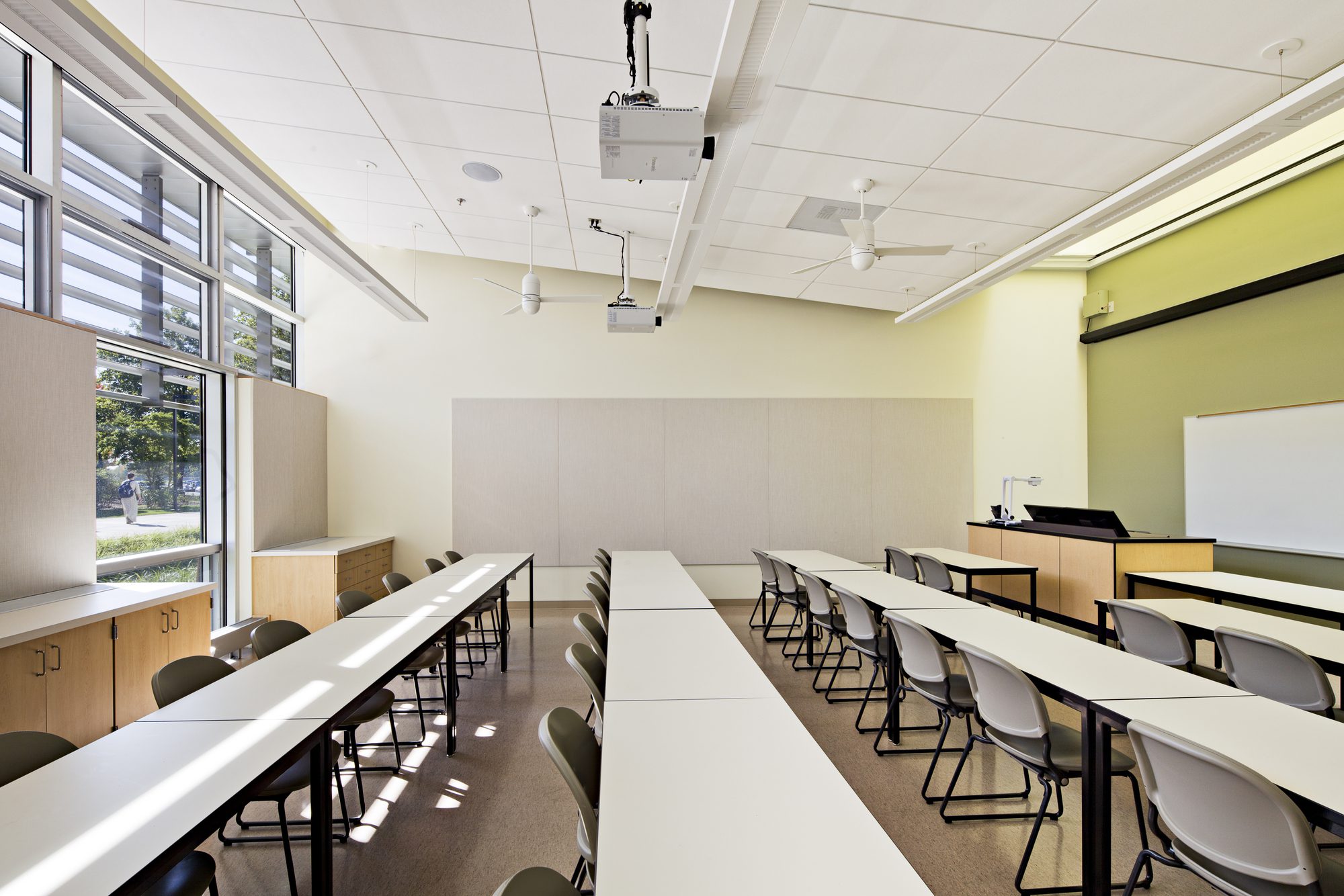Maximizing Occupant Comfort
The design for passive ventilation relied upon research which shows that an inside temperature of 80-82° F is comfortable if the surrounding building mass is cool and air movement is present. These conditions result in a perceived temperature of 76°, which is within the standard acceptable design temperature range for conventional buildings. Thus the goal was to make sure the mass temperature was sufficient so that the indoor temperature was 82° or less. To promote air movement,every occupiable room was equipped with ceiling fans, reducing the perceived temperature by two or three degrees. Thus far the building has outperformed the energy model and has remained comfortable with indoor temperatures not expected to exceed 82° in average year.
Daylight harvesting was incorporated wherever possible. This strategy both minimizes the energy needed for lighting and reduces the internal heat gain from the light fixtures. The clearstory in the lower classroom provides light for two thirds of the room while the light shaft services the innermost one third of the room. In the upper classroom daylight from the reflector is distributed to the sloping ceiling and then to the desktops. The degree of tint in the electrochromic glass determines the light level reaching into the room.












