The renovation of Shattuck Hall, built as an elementary school in 1915, began as a deferred maintenance project addressing seismic, mechanical/electrical systems and ADA upgrades. When the project was completed in 2008, Shattuck Hall emerged as a contemporary building juxtaposing historic fabric with innovative learning environments and program solutions while performing at an impressive level, a remarkable feat given its limited budget. The LEED Gold building houses the School of Arts and Architecture at Portland State University.
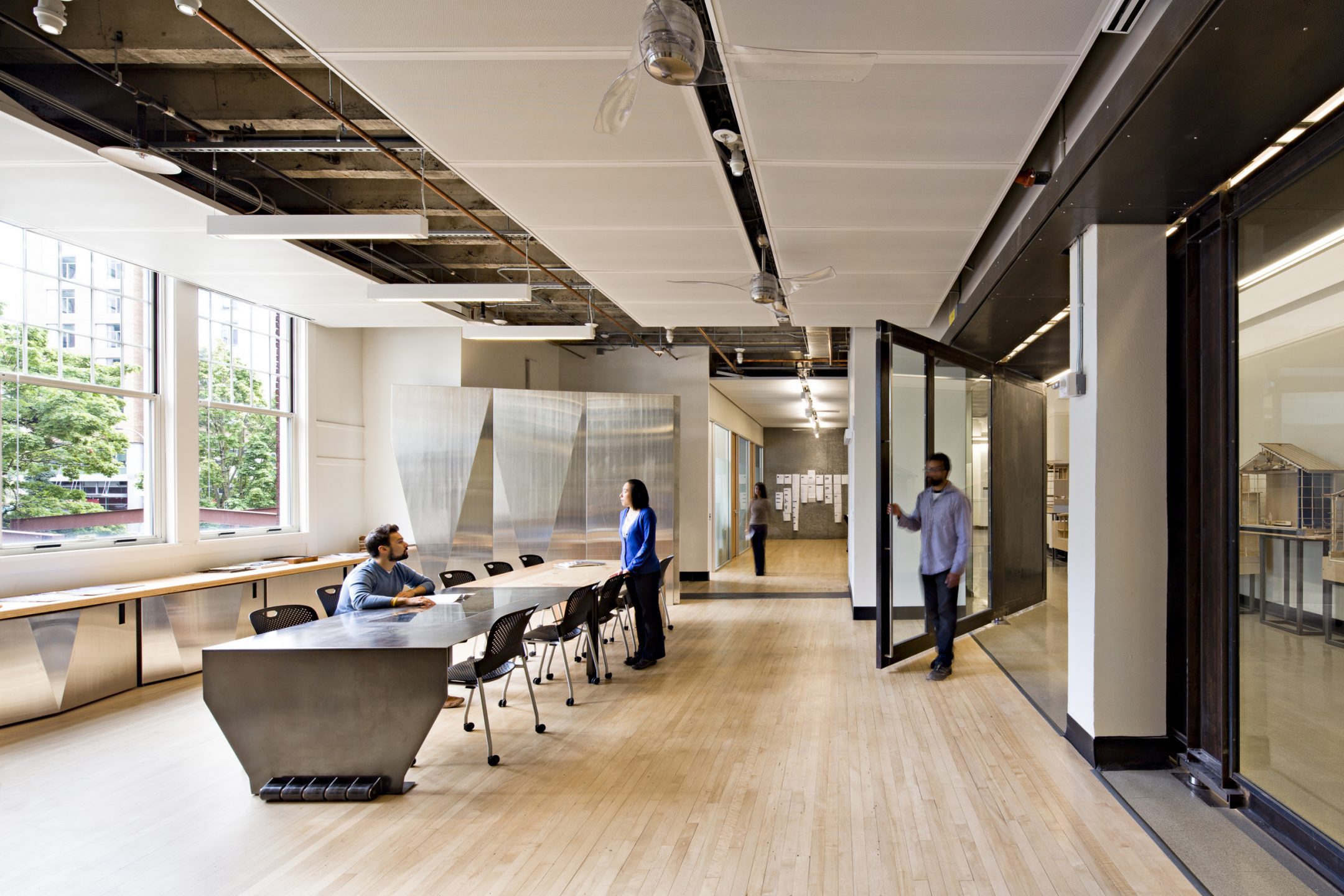
Transformed into a Dynamic Contemporary Learning Environment
Shattuck Hall Renovation
Portland State University
As the first campus renovation purposing to model sustainability, Shattuck Hall stands as a prototype of creative design fueled by a modest budget.
66,000 sf
Portland, OR
2008
-
2010 Honor Award — AIA Regional Architecture Awards
2010 Honor Award, Education Category — IIDA Oregon Design Awards
2010 Project of the Year — American Council of Engineering Companies Oregon
2009 Sustainability Award — AIA Portland Architecture Awards
2008 Top Ten Awards — DJC Oregon TopProjects
2008 Best in Show, 3rd Place Renovation — DJC Oregon TopProjects
We’ve cut a new School of Architecture into an old fabric and the best of both now co‑exist. It’s not just refunctioning or repurposing—the project is really [about] transforming the identity to make it fit its place in the institution of Portland State and Portland.Clive Knights, Professor & Chair, School of Architecture
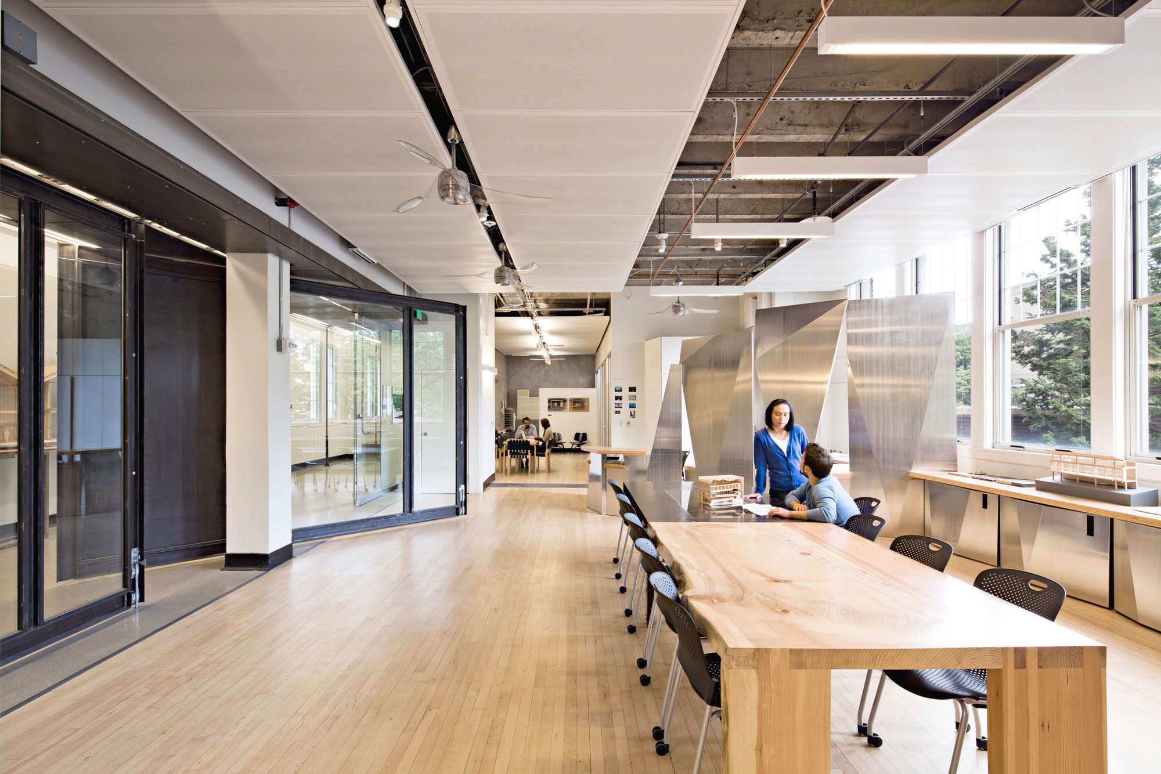
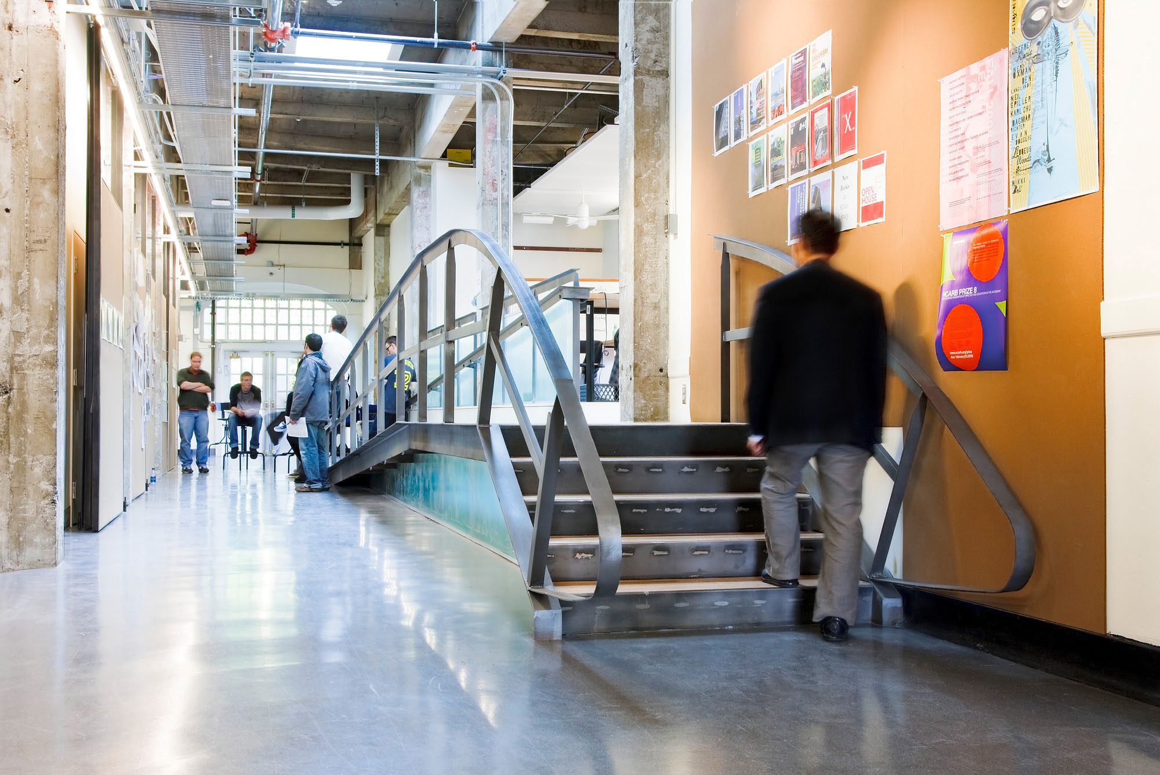
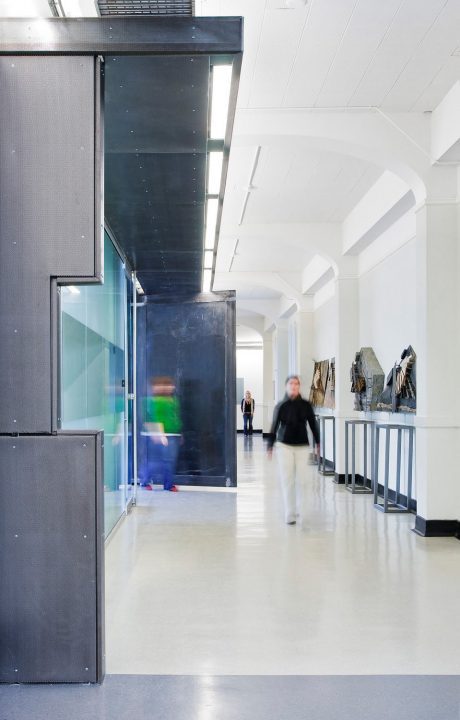
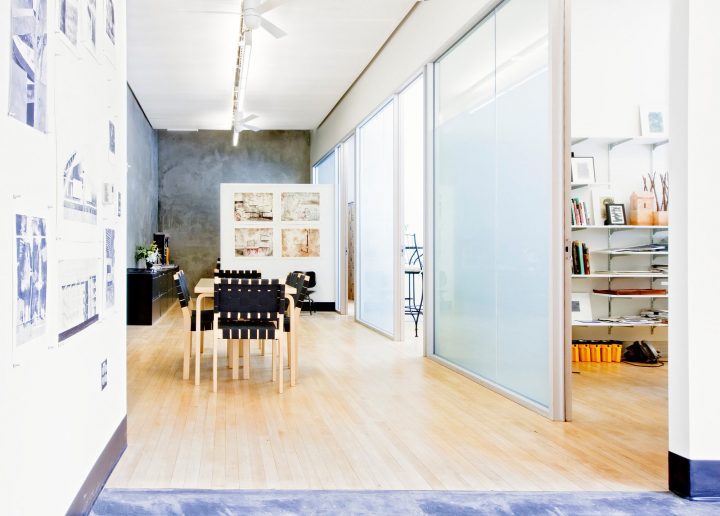

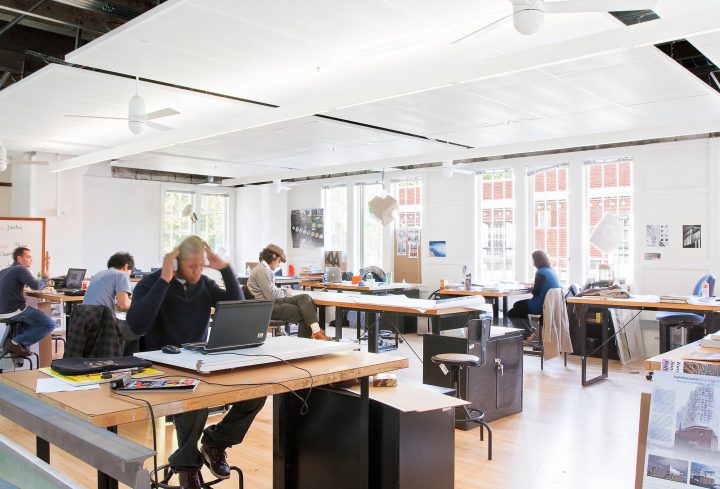
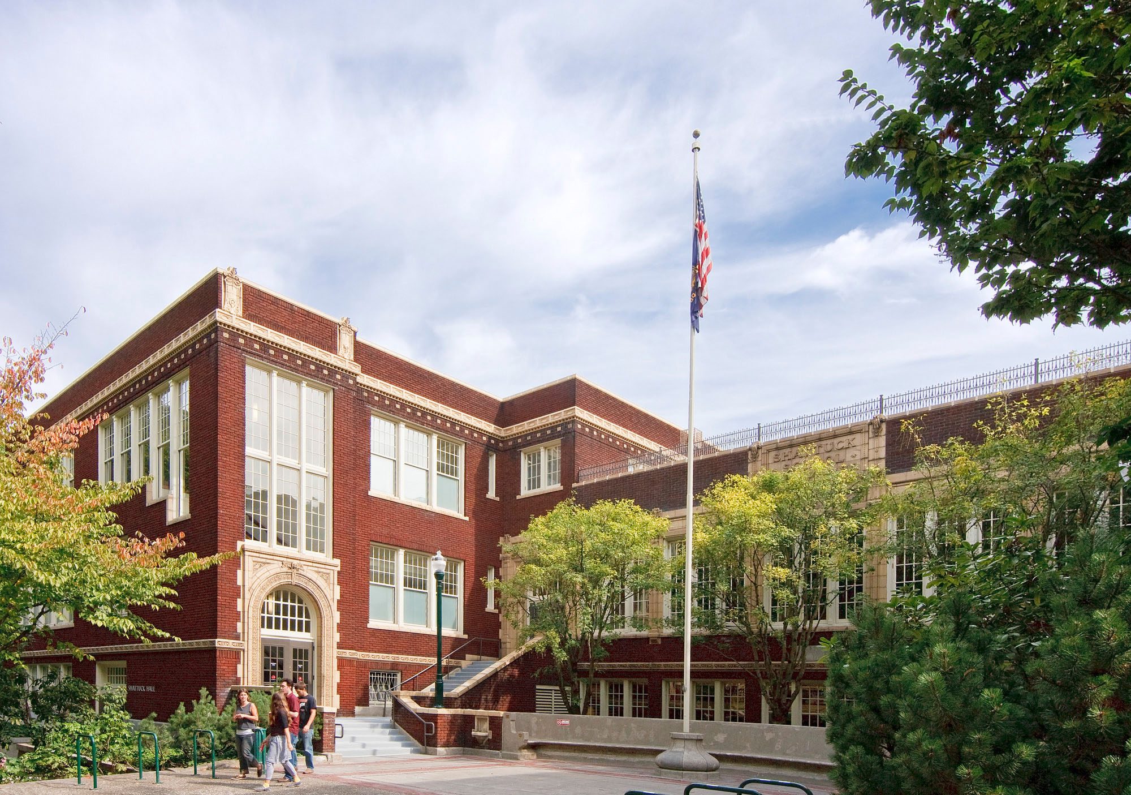
The renovation respects the original building’s integrity, with over 95% of the existing shell and structure and 50% of the existing interior materials retained to showcase a “systems on display” theme. Beneath the peeled away layers, the design intentionally exposes original assemblies and systems as teaching tools. The learning environment is also shaped by rhythmic variability in public and private spaces, with movable partitions that can create closed-off classrooms or roll back to reveal larger multi-purpose spaces. A pattern of glazed walls separates Architecture departmental offices with the general circulation and breaks up what was once a dark corridor. As the first renovation on the PSU campus to purposefully model sustainability through reuse and reinvention, Shattuck Hall stands as a prototype of creative design fueled by a modest budget. Not only has the renovation saved the University $13,000 per year in operational costs; its users can also see for themselves how their beloved historic building has received a second chance.


