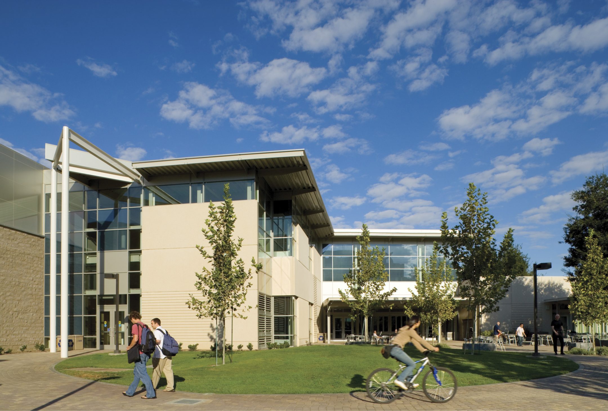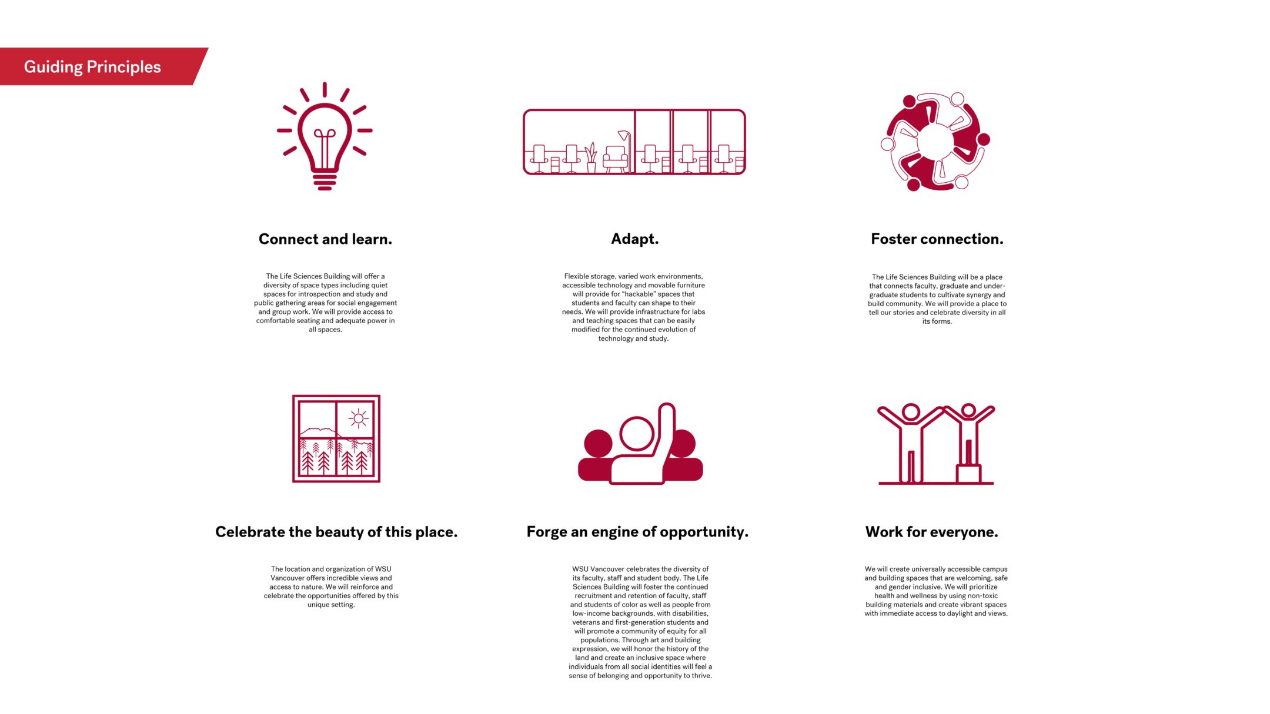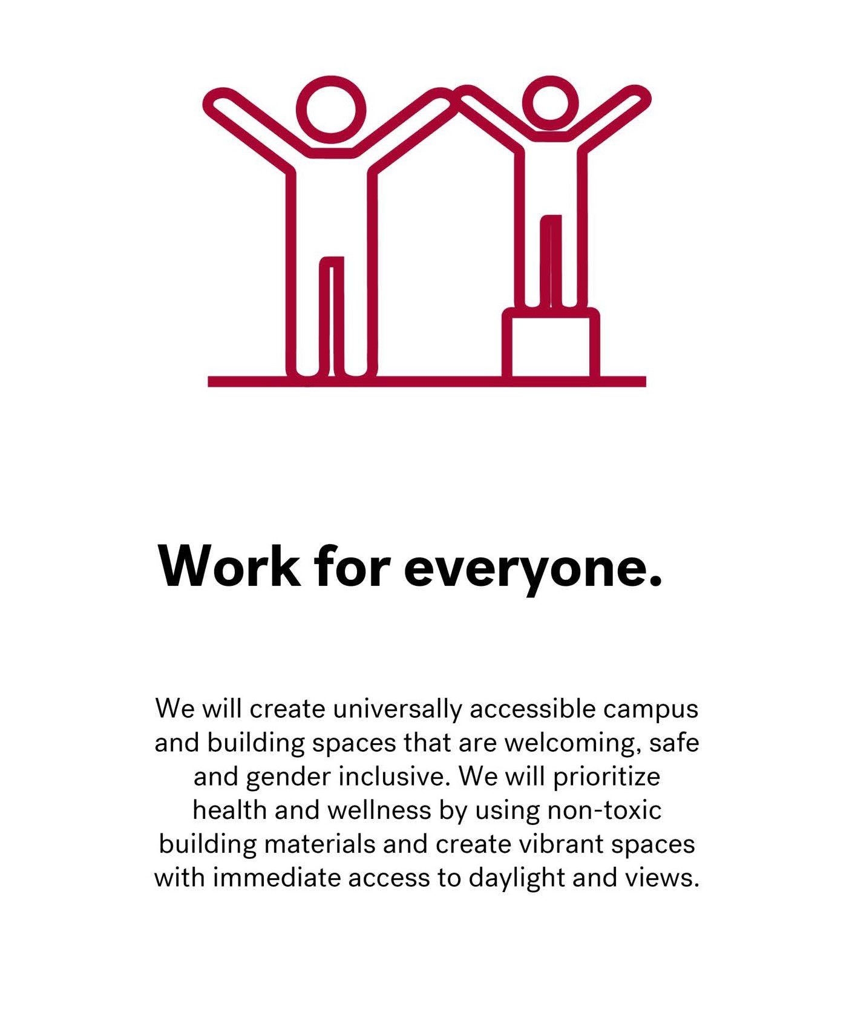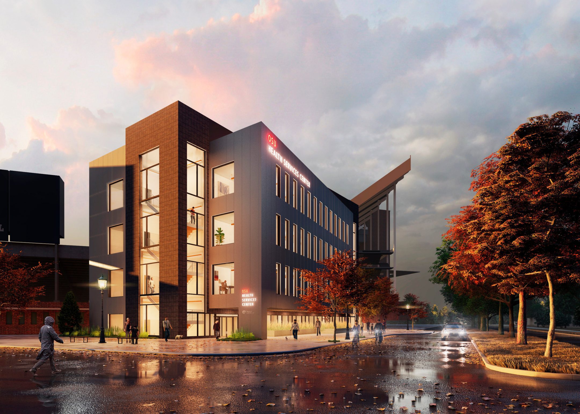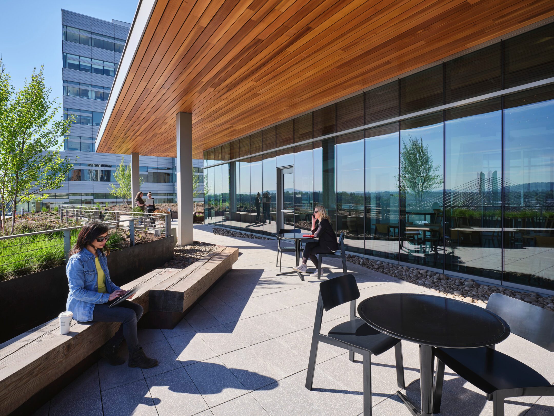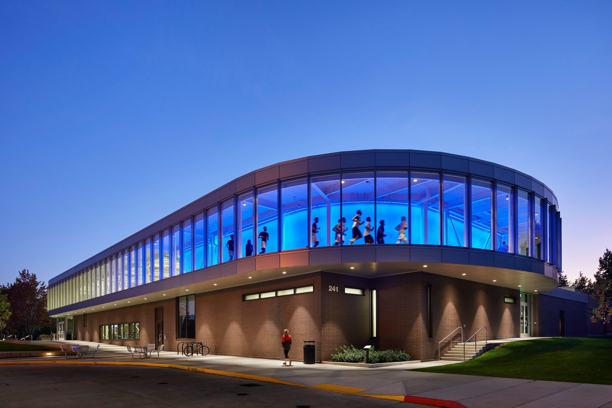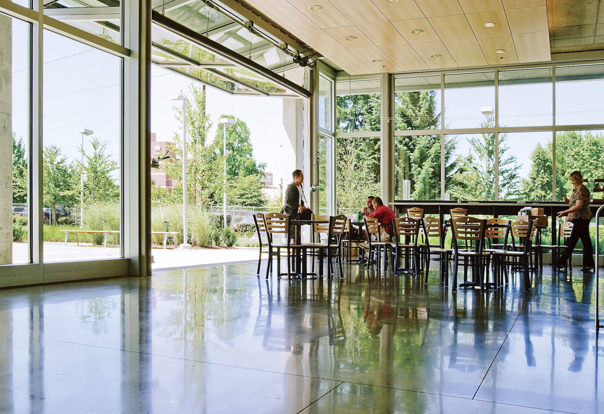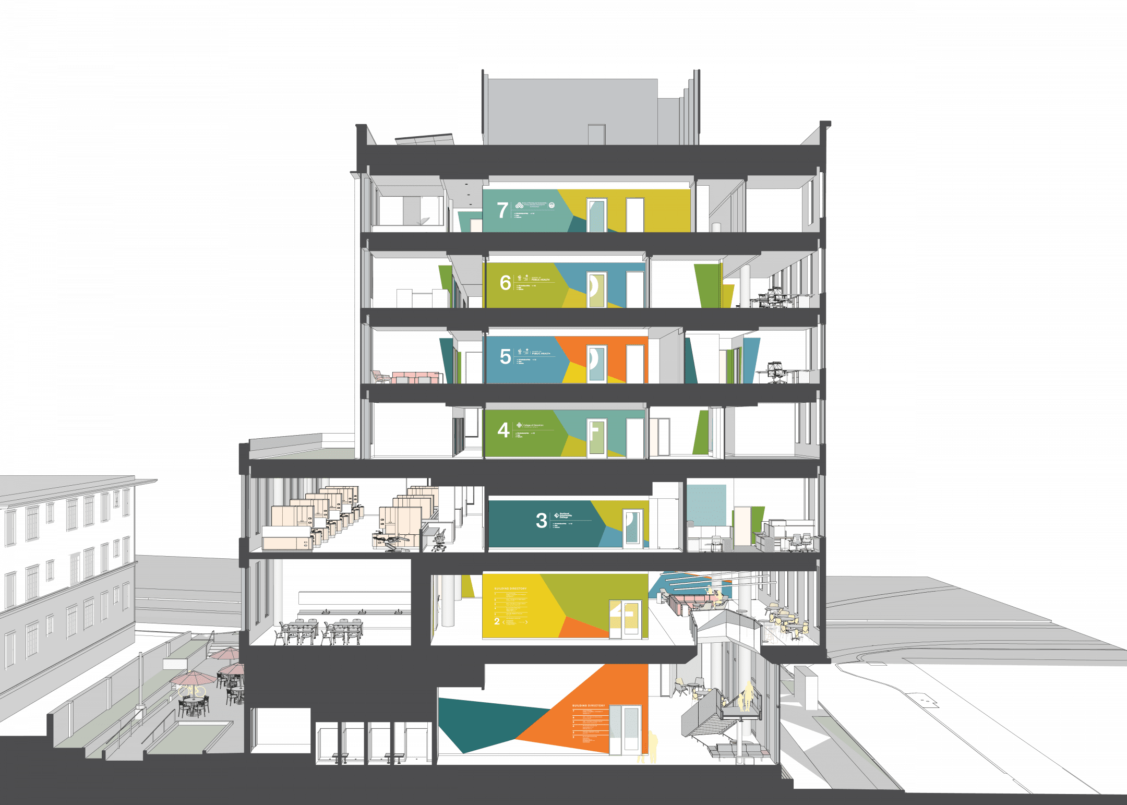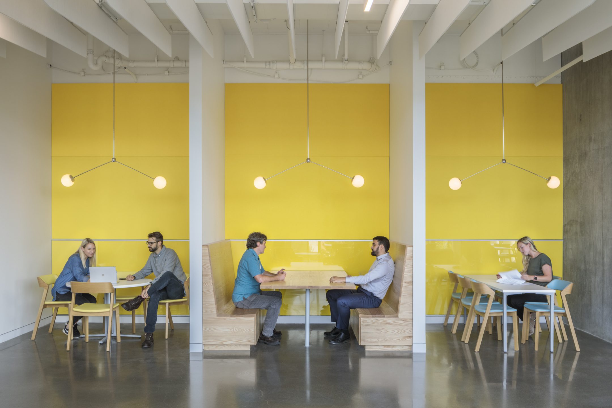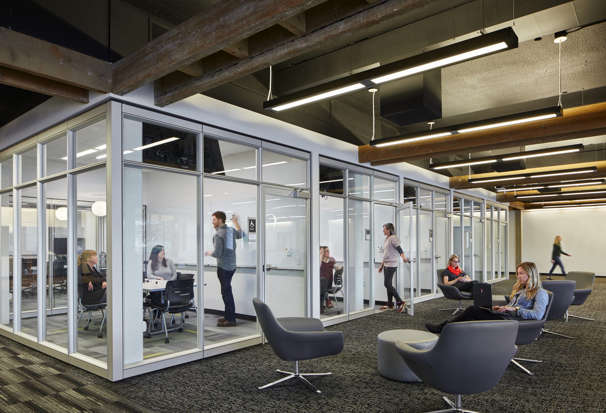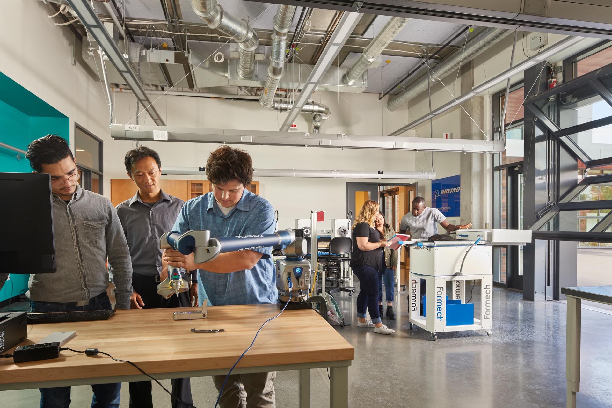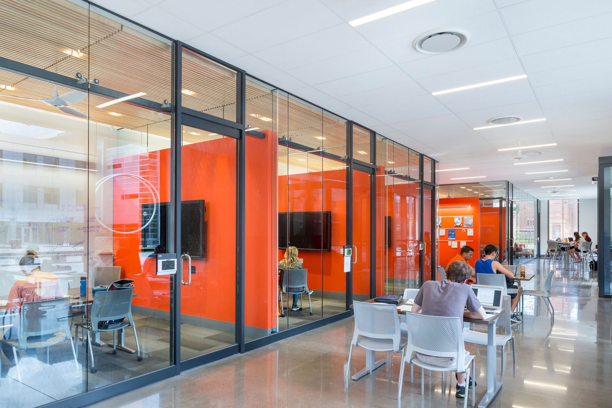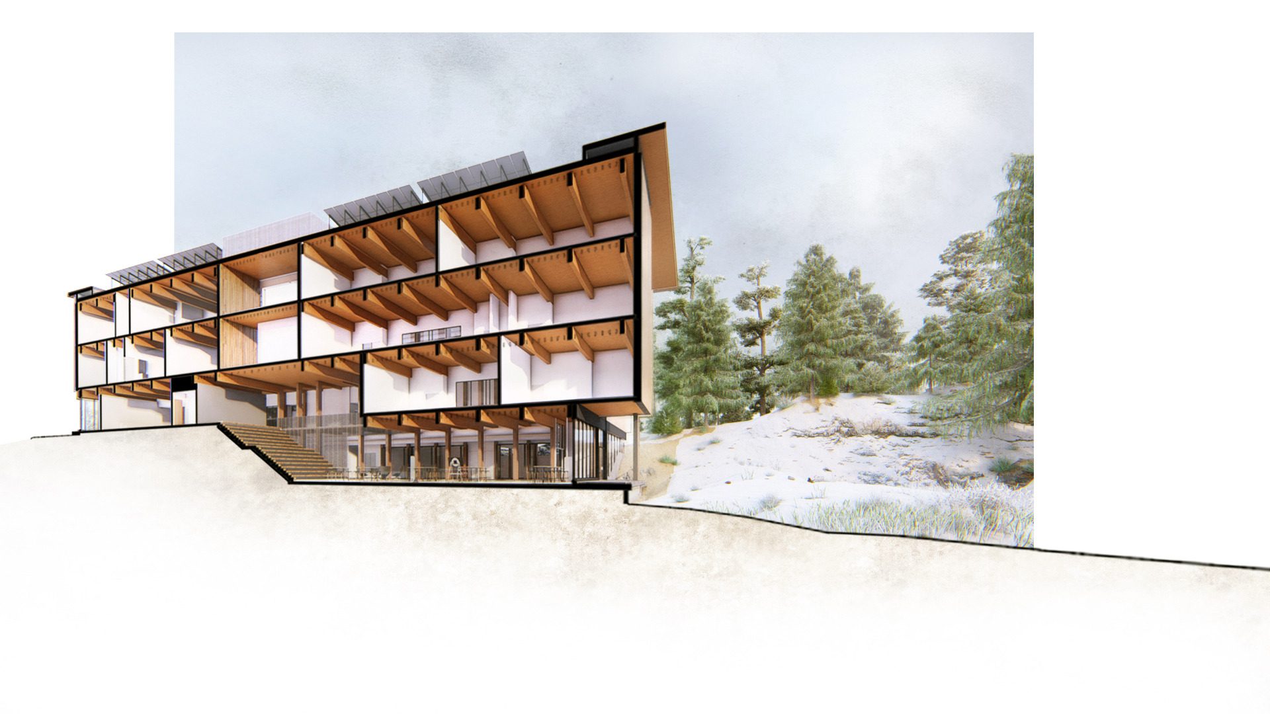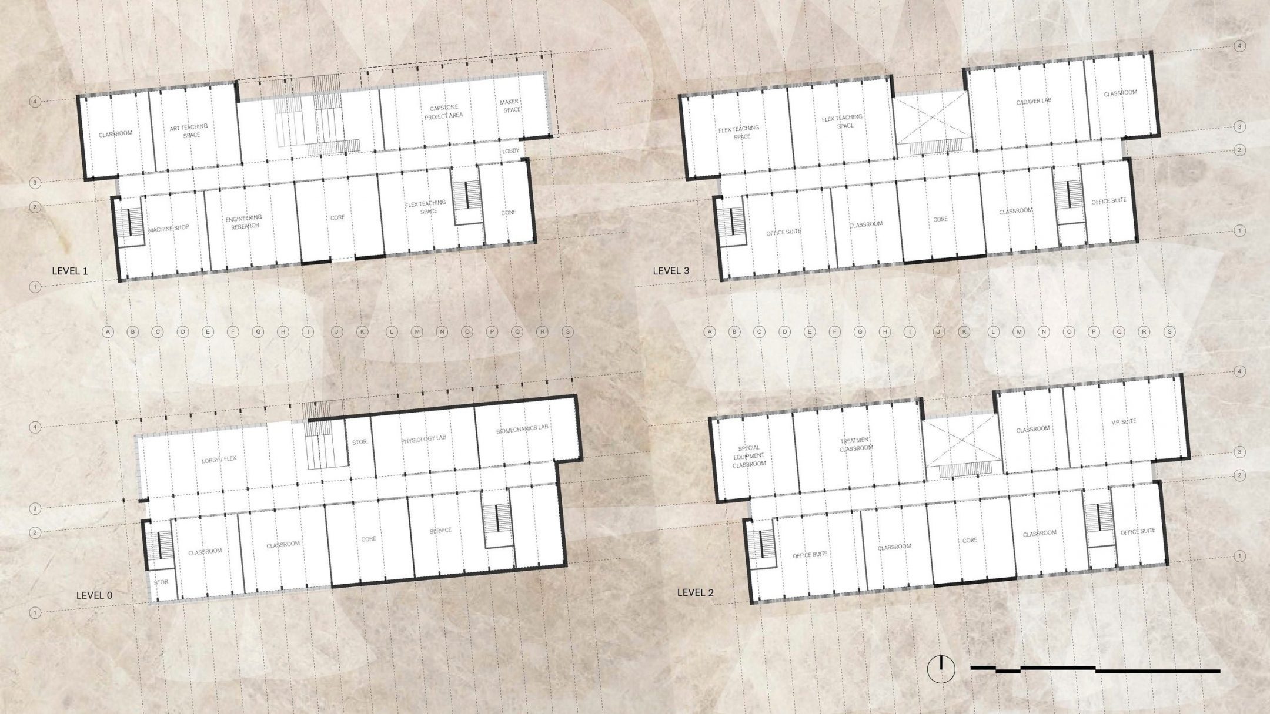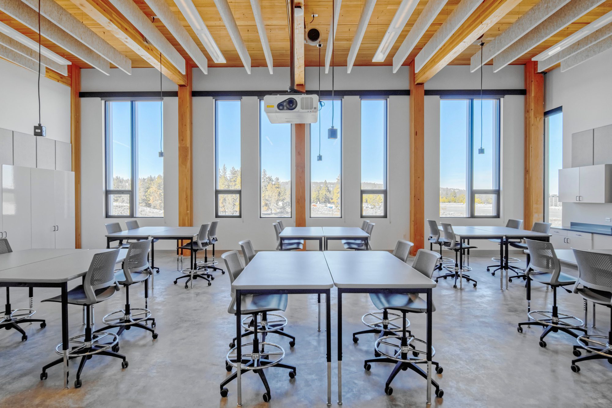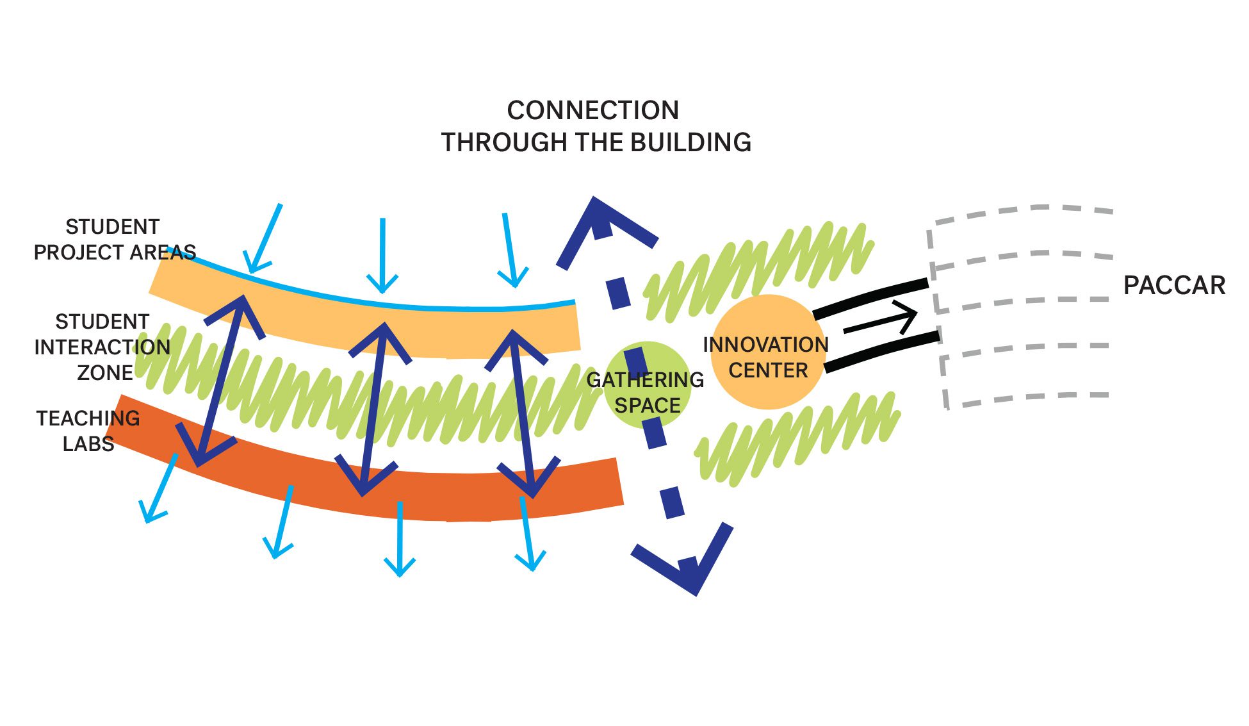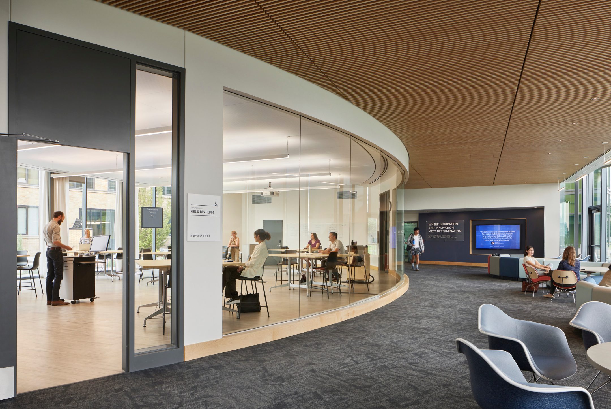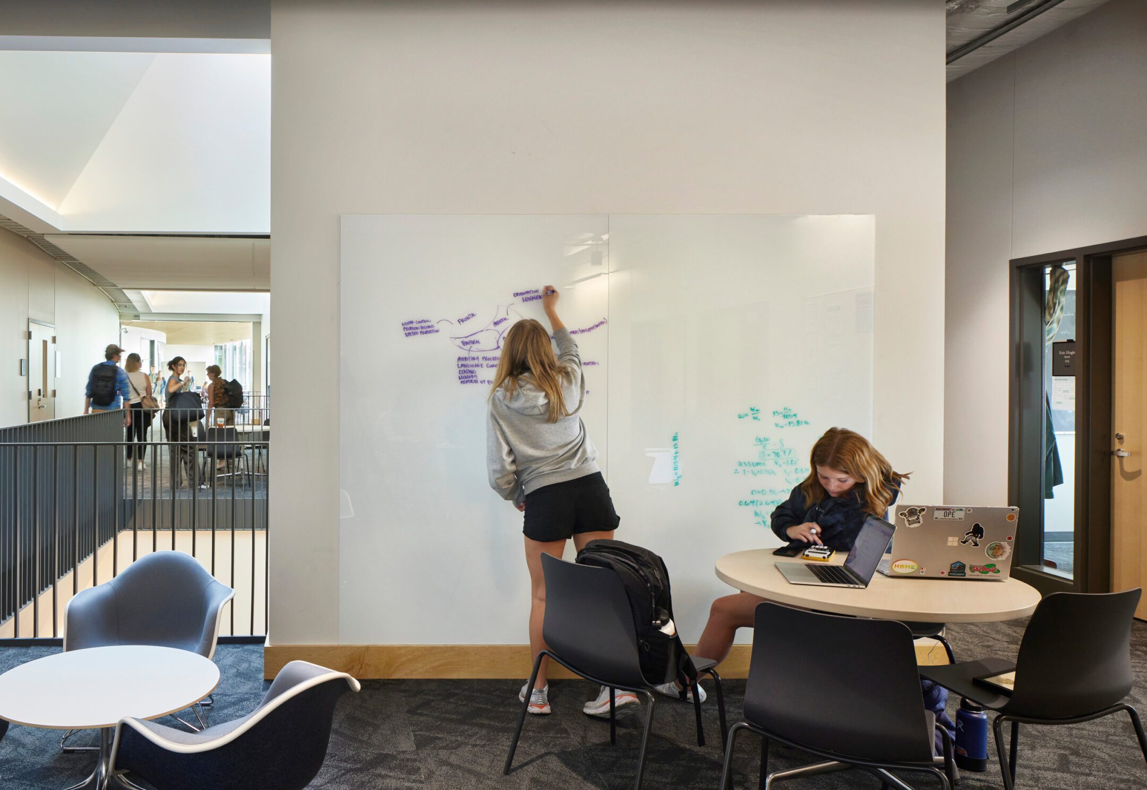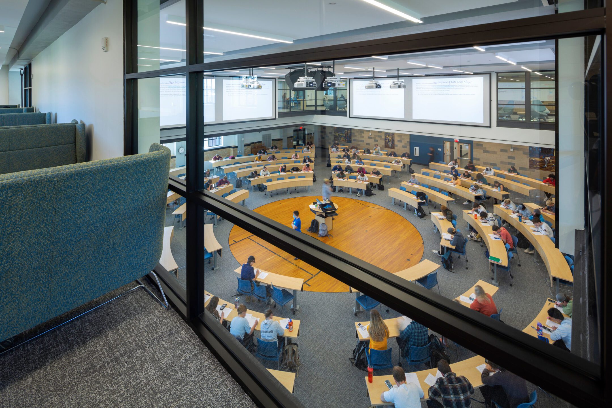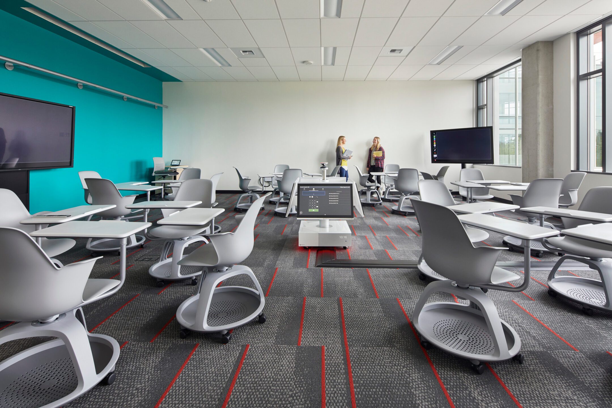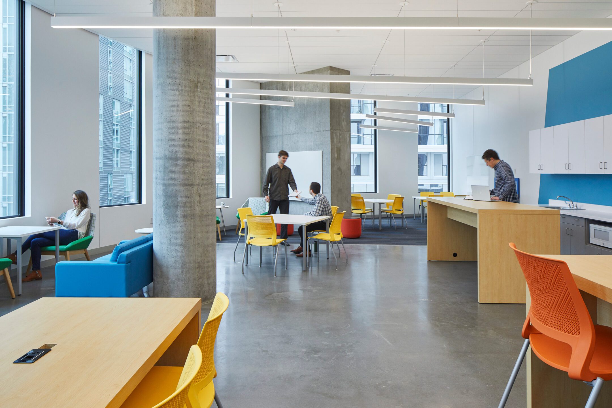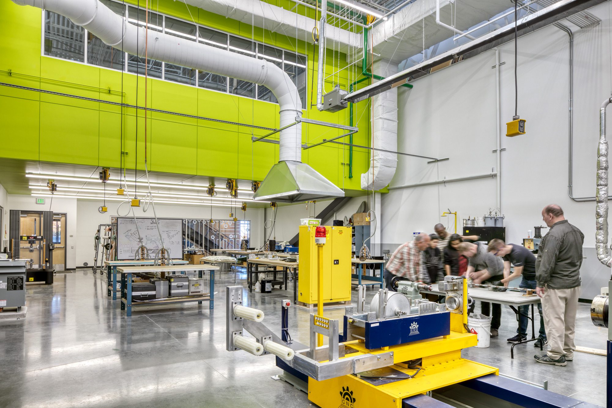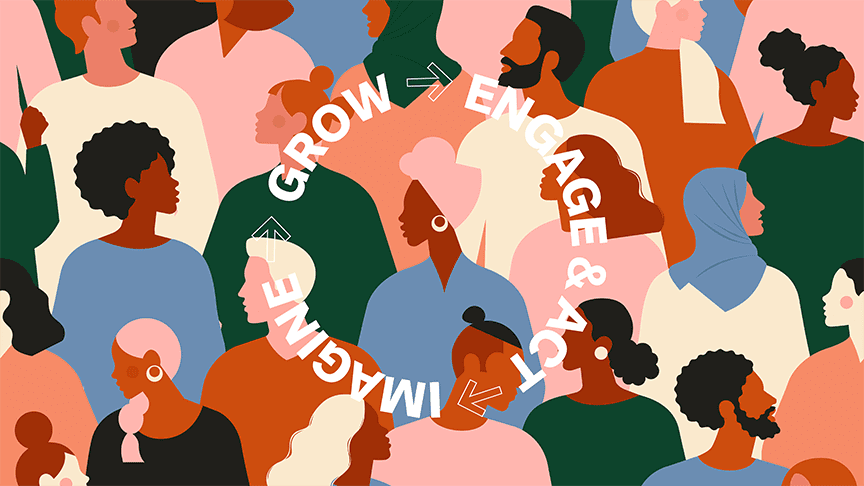Past, Present, and Future Innovations in Higher Education
Laurie Canup
April 14, 2023For the past several years I have been fortunate to attend SCUP’s (Society of College and University Planning) Pacific Regional Conference – often as a presenter, always as a learner. This year I left the conference at University of California Davis inspired and ready to change the world! It reminded me of what’s so exciting about architecture and SRG’s work – past, present, and future – it’s committing to innovation, creating elegant designs that stand the test of time, and anticipating our client’s needs not just now but 10, 50, or 100 years from now.
Diversity, Equity, and Inclusion
Student engagement is shaping campus buildings
Gone are the days of the single visionary leader who waxes poetic to provide their vision for a campus. Today, conversations need to center around the students and communities who will actually use and enjoy the spaces, and it’s from them we draw inspiration. The design industry and higher education communities have come a long way in recent years, but we have more work to do.
There’s a huge opportunity for architects to hone our communication skills and thankfully plenty of resources available to us. Social scientists can coach design teams to ask the right questions. The NAACP Guidelines for Community Involvement is online for anyone to access. The AIA has also documented Guides for Equitable Practice. There are experts we can learn from if we approach with creativity and humility and are ready to learn.
Making a commitment to meaningful outreach takes time and resources. Ultimately, this commitment will result in human centered design that will make a positive and lasting impact on the communities we want to serve.
- Lead student engagement processes with the people who will actually be impacted and stand to benefit from new projects.
- Learn from social scientists, researchers, and civil rights organizations who bring different perspectives and can coach design teams to ask the right questions.
- Look for lessons outside of the majority and create space to explore the counter narratives.
- Ask participants to be bold.
- Empower participants to explore what an inclusive space looks like to them.
- Enable students to express their authentic opinions based on their personal identities and lived experiences.
- Connect with campus clubs and affinity groups to tap into a wide array of perspectives.
At Washington State University Vancouver’s campus, SRG held visioning sessions with leadership and students. We connected with student clubs and affinity groups to ensure a variety of voices were included to create the Guiding Principles to inform design decisions. One decision we arrived at with the campus community was to include gender inclusive restrooms in adherence to the Work for Everyone Guiding Principal.
Design for Wellness
It is critical that we consider the whole student and their wellbeing
Since the pandemic, more students than ever face health and wellness challenges, which impact their education and ability to graduate. Campuses are striving for better ways to provide dedicated spaces for counseling, coaching, psychiatry services, and other wellness activities to engage and support faculty, staff, and students.
SRG designers have been exploring the intersection of wellness, performance, and discovery. Building design can play a significant role in addressing the mental health challenges that many students face today. Thoughtful design decisions can alleviate depression and anxiety and create spaces that promote wellness and connectivity.
Access to natural light, ventilation, softscape, and healthy materials contributes to improved mental health and environments that are soothing. These design elements also contribute to sustainability and energy goals and can even save money while improving the overall wellness of faculty and students.
Color, acoustics, and wayfinding contribute to a sense of place
The use of color, texture, and acoustics are more than aesthetic choices. These interior choices shape the feel and character of a space, and when thoughtfully designed create a sense of community, belonging, and security. Colors can be invigorating or calming; they can make a space feel bright and airy or dark and intimate; they can highlight brand identify; they can act as wayfinding markers.
Although often overlooked, acoustics have a significant impact on mental health, and researchers have demonstrated that excessive noise levels can contribute to stress and anxiety. Sound absorbing materials, acoustic barriers, and noise reducing features can help create more peaceful environments for students, faculty, and staff to share.
Buildings that are comfortable to navigate because of intentional applications of color and acoustics will be welcoming to the campus community and a strong asset on campus.
Changing Technology
Designing flexible spaces improves the appeal of campus and positively impacts recruitment and retention
It is imperative that we design facilities today that can adapt to tomorrow’s technology and pedagogy. SRG’s team has deep expertise in helping our clients weigh initial investment against long-term operating costs. By designing spaces that can be reconfigured, our designs can meet a campus’s evolving needs without costly renovations or new construction.
Modular Design
A modular design approach allows easy reconfiguration of spaces to meet changing needs. Rather than designing for specific, immediate needs, we challenge our clients to imagine how spaces can serve multiple functions. For example, can maker spaces also serve as classroom functions, or gathering functions? How can we solve current technology needs while maintaining ultimate flexibility? How will virtual learning shape the size and location of classrooms and labs?
Comfortable spaces for social interaction
Flexible seating and breakout spaces can help promote a sense of community, a sense of belonging, and encourage social interaction and collaboration. Spaces can include seating and areas for group work and quiet spaces for individual study and reflection. It can also save campuses on budget, as spaces can be utilized in a variety of ways and easily updated to change with the evolving needs of the campus community.
Flexible furniture
Providing furniture that can be easily powered, moved, and reconfigured is a cost-effective way to make spaces more adaptable. For instance, movable tables and chairs can replace fixed casework and tablet arm chairs; tables and chairs that can be easily stacked, folded or moved can create different seating arrangements.
It’s also important that furniture is comfortable, and carefully selected chairs can serve different bodies and accessibility needs. We work to provide choice and comfort, so that all people can be accommodated.
Robust infrastructure
One of the largest barriers to ultimate adaptability – especially in technically driven program spaces – lies within the mechanical, electrical, and plumbing infrastructure systems. It is expensive to provide robust solutions everywhere, but it is possible to plan and allow for future adaption by shaping zones within buildings for systems adaptability. Capacity and redundancy must be considered. Creating a “Smart Core” and protecting that core by providing access into shafts can simplify future adaption.
Planning for our unknown futures requires higher education institutions to be as flexible as possible. One thing is clear – how students and faculty are teaching and learning is in a constant state of change. Institutions that are willing to evolve and welcome these changes, will stay relevant and attract new students. I’m proud of looking back at the work the SRG team has done and excited as we look forward to new innovations that inspire our designs to evolve to meet the changing needs of education.
