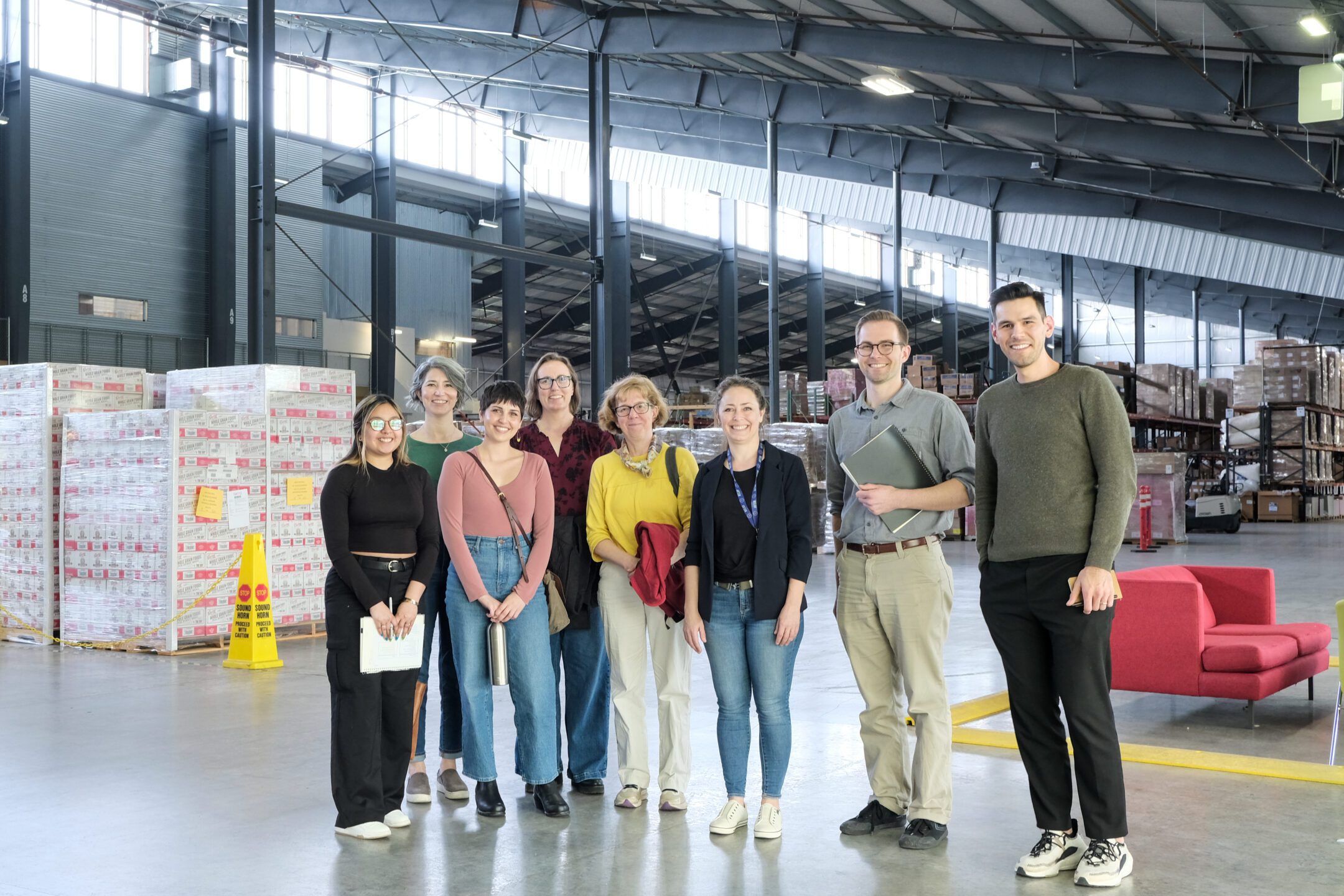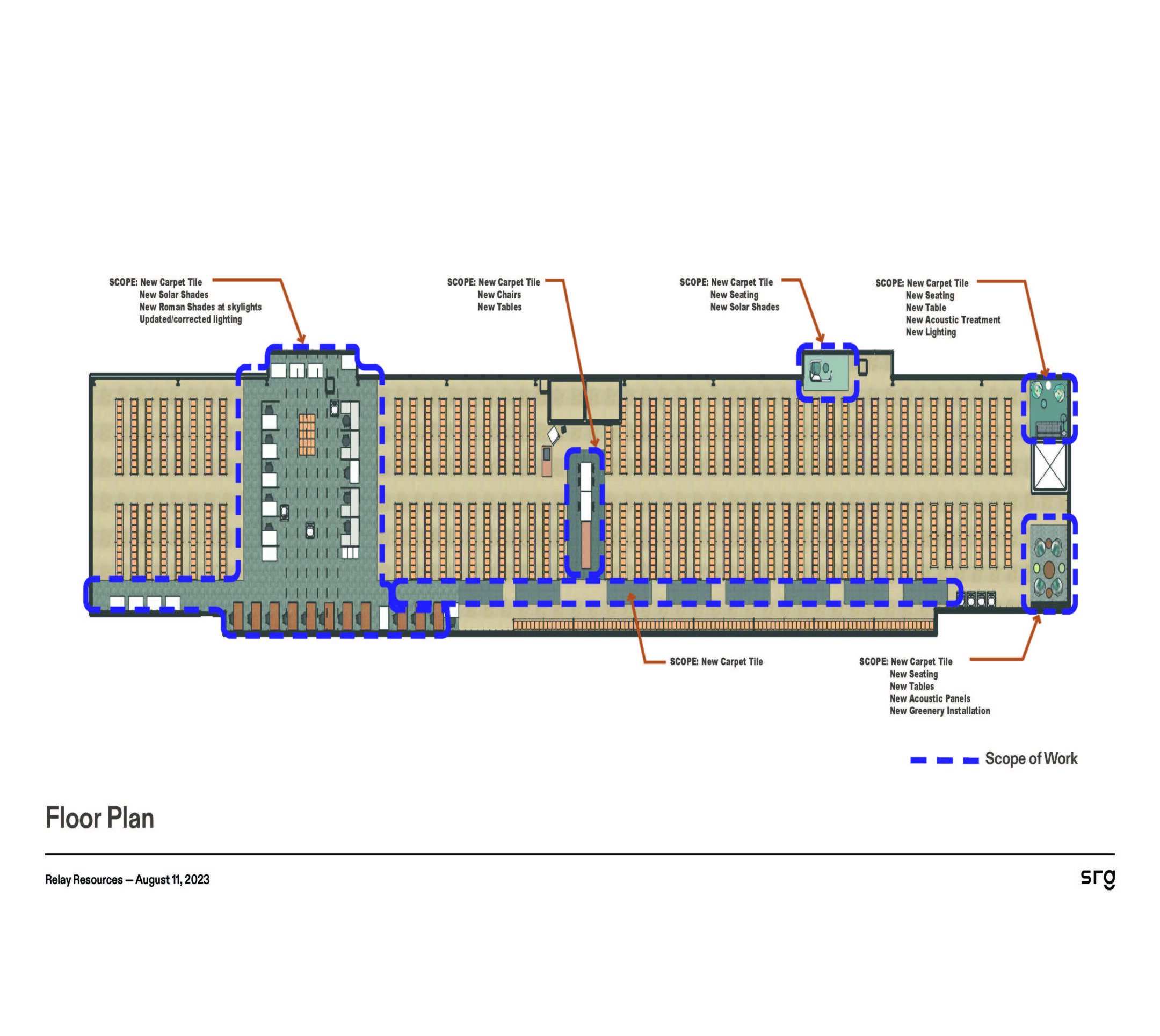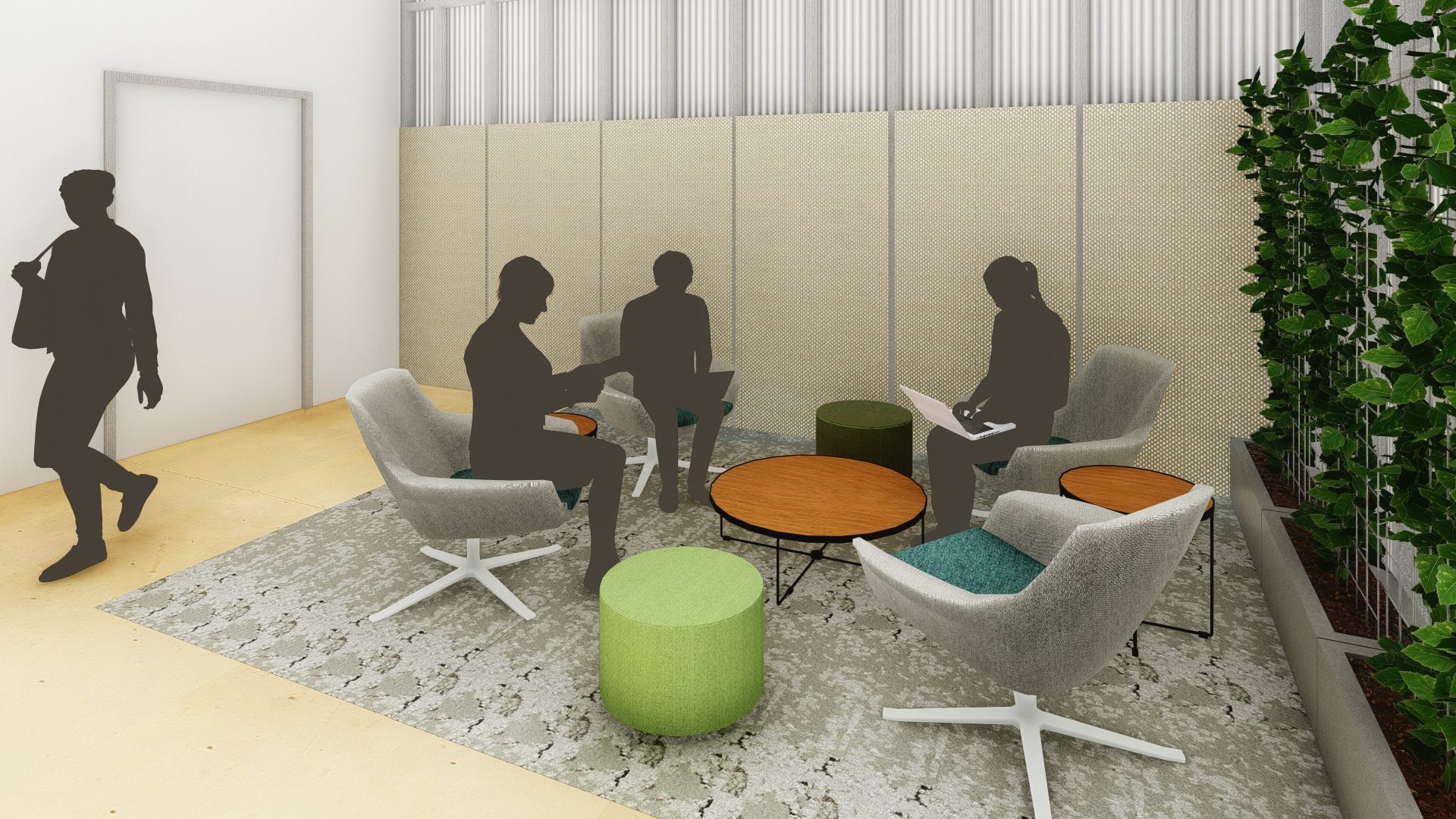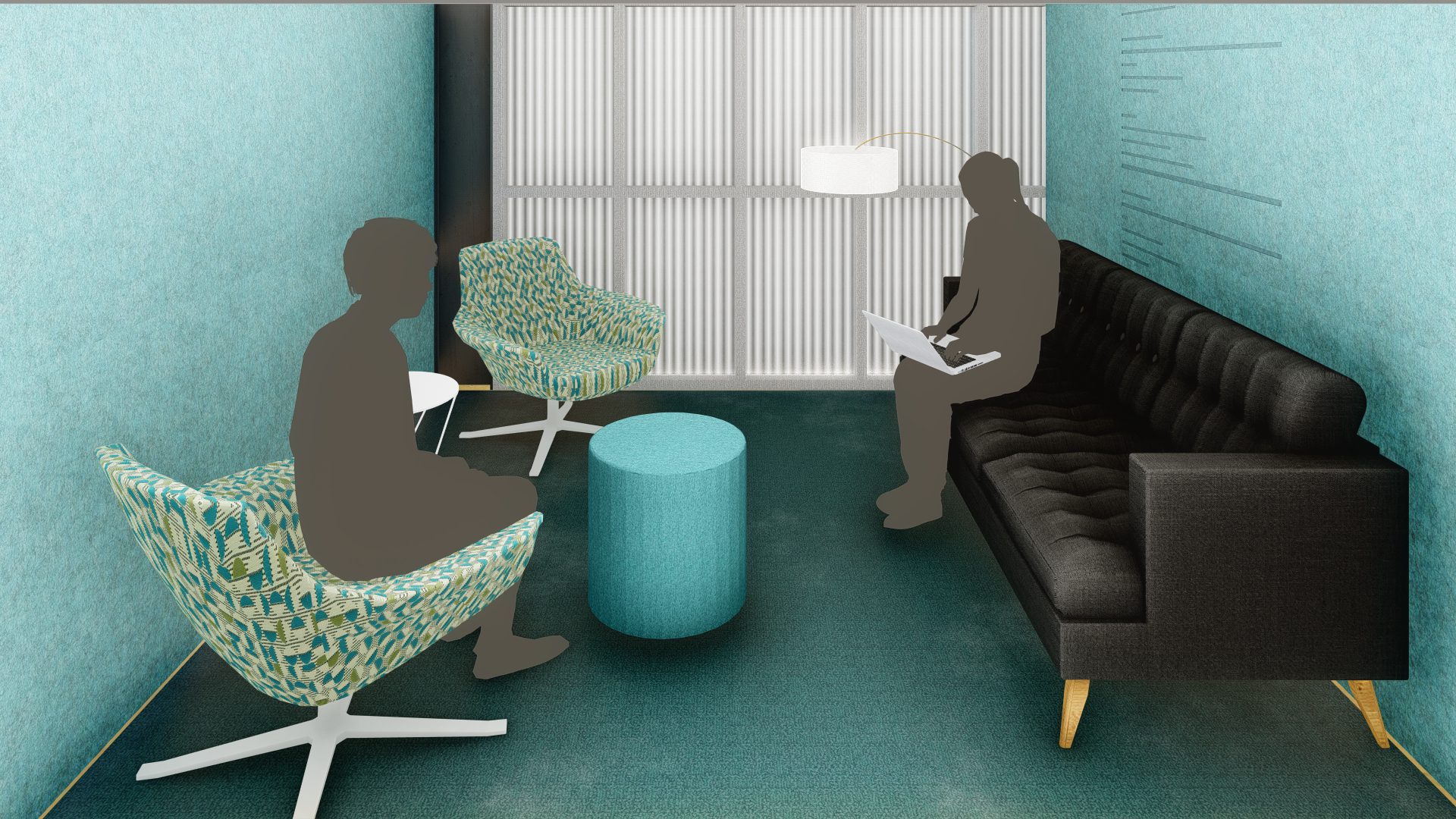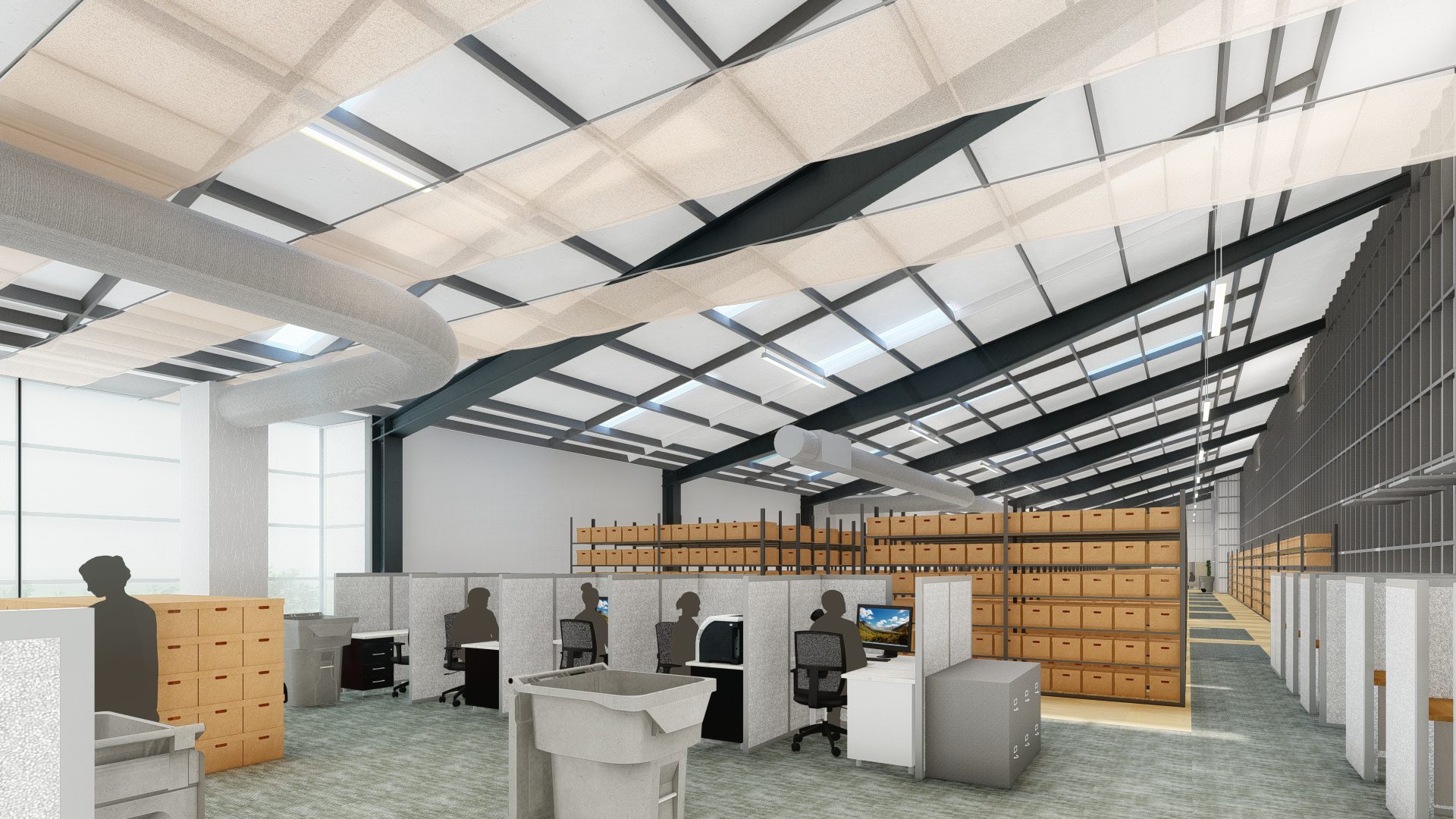Designing for Neurodiversity
A Case Study
September 21, 2023Understanding neurodiversity is an essential component of inclusivity. People engage with the world in various and equally valuable ways, and we recognize the inherent value in diverse cognitive styles and abilities, which encompass conditions such as Attention Deficit Hyperactivity Disorder (ADHD), Autism Spectrum Disorder(ASD), Dyspraxia, Dyslexia, and Tourette Syndrome. There is no single manner of thinking, learning, or behaving, and understanding neurodiversity is one way we can create more inclusive environments.
Spaces we create wield a profound influence on well‑being
Quality design should be accessible to everyone, but unfortunately, built environments often overlook the needs of neurodiverse populations. Many spaces tend to be cluttered, bustling, and noisy, leading to overstimulation and stress for numerous neurodiverse individuals. Astonishingly, while around 20% of our population can be considered neurodiverse, fewer than 50% are aware of it. It’s imperative that we cultivate inclusive environments that prioritize comfort and well-being for all.
More and more people than ever before are grappling with heightened sensitivity to overstimulation, and it impedes daily routines, concentration, productivity, satisfaction, and overall quality of life. While certain elements of the built environment affect many people, there’s a disproportionate impact on neurodivergent individuals.
Collaboration for Relay Resources
As our research deepened, the next practical step was to apply everything we had been learning and researching to a real-world project and test these concepts.
The opportunity to work with Relay Resources on their Document Solutions workplace was initiated by students at PSU: Bianna Montes, Eric Giovannetti, Kaleb Huerta. Relay Resources is an ideal partner, as their mission is to cultivate meaningful work for people with disabilities. The staff at Relay Resources Document Solutions are enthusiastic participants in the design process and self-identify as neurodiverse.
Relay Resources is thrilled to be working with Portland State University Graduate School architects and SRG to create workspaces that are inclusive of neurodivergent people. Centering people with disabilities and neurodivergent people is a critical piece of how we continuously develop and support an engaged and productive workforce.Dr. Jennifer Camota Luebke, President & CEO, Relay Resources
PSU students coordinated with the Operations Manager for Relay’s Document Solutions, Laura Castonguay, to survey and meet with the staff to determine and prioritize challenges in the work environment. The daily work at Document Solutions is to digitize and archive files, and the workplace includes shelves for boxed files, pathways for rolling carts, and computer workstations.
The students documented the existing space and developed early design concepts based on staff surveys and meetings. SRG Designers, Amanda Stanton and Rachel Lozeau, assisted the students with documentation and presentation. Senior Interior Designer Lara Guroff led the team to refine the design, engage the staff in a look and feel exercise, coordinate with vendors for furniture and material donations, and finalize the client presentation and estimated budget. Senior Interior Designer Sarah Larson and Principals Lori Epler and Lisa Petterson advised the team throughout the process.
The primary issues the Document Solutions staff identified are excess noise from rolling carts within the space, glare from overhead lights and uncovered skylights and windows, lack of personal space, and thermal comfort. Designers accounted for ADA accessibility with all proposed updates.
Opportunity to enhance the way we design
A neurodiverse individual can be negatively impacted by a variety of sensory, behavioral, and processing disturbances on any given day. We have found that these triggers can be diminished if not completely alleviated by creating an overall balance among spaces focused on sight, touch, sound, smell, navigation and by providing a variety of spaces. We can build spaces with thoughtful and tailored design interventions to foster environments that promote inclusivity and collective well-being.
Entry
The goal for the entry is to create a welcoming space upon exiting the elevator. Design opportunities include incorporating acoustic wall treatments and a green wall installation as well as a new area rug and seating. Materials will be sourced locally and include natural elements. Soft seating in the entry can be used for taking a break, impromptu meetings and/or a casual chat with a coworker. The entry seating was designed with the intent of minimizing overstimulation from an auditory and visual sense while re-envisioning a comfortable, and familiar space.
Cozy Corner
The staff identified a need for improved private space to take personal calls, retreat for a short rest, remove themselves from potentially stressful situations without completely leaving the building, or have a private conversation with a colleague or manager. The space behind the elevator is the perfect location to create a cozy corner for all these eventualities. The design team has proposed a variety of seating options and a new adjustable light fixture. Soft surroundings from the carpet to the acoustic wall panels will create a serene getaway. The adjustable light fixture will allow users to control how they wish to use the space. It is the one zone on the whole floor that will not have any overhead light fixtures and will create a relaxing space for staff to get away from potentially harsh lighting.
Window Seating
To provide a variety of new spaces, an underutilized space adjacent to the windows in the office is being reimagined with a work lounge furniture piece, carpet, and operable window coverings. Here a person can complete tasks away from their workstation or perhaps just put up their feet for a few minutes and connect with the outdoors.
Flooring
Areas of carpet tile along the length of the workspace from the entry to the workstations will mitigate sound concerns and incorporate softness. The team also hopes to include carpet tile in the break room and to upgrade some furniture to comfortably accommodate more staff.
Design that is evidence‑based, human‑centered, trauma informed
The SRG team seeks to improve the built environment through research and evidence-based design. By drawing on research and data, we can systematically create spaces that minimize overstimulation, reduce stress, and promote comfort. This approach ensures that our designs cater to a broad spectrum of needs, accommodating various sensory sensitivities and cognitive styles. Ultimately, our commitment to evidence-based design can pave the way for a more inclusive and supportive built environment that enhances the well-being of neurodiverse individuals.
Through human-centered and trauma-informed design we can create positive places with greater productivity, comfort, and support. We look forward to continuing our work with the PSU students and the staff at Relay Resources and reporting our research through an in-depth white paper. SRG teams are already incorporating this research into current projects and pursuits to continually innovate and share design ideas that elevate and prioritize the experience all people have in the built environment.
