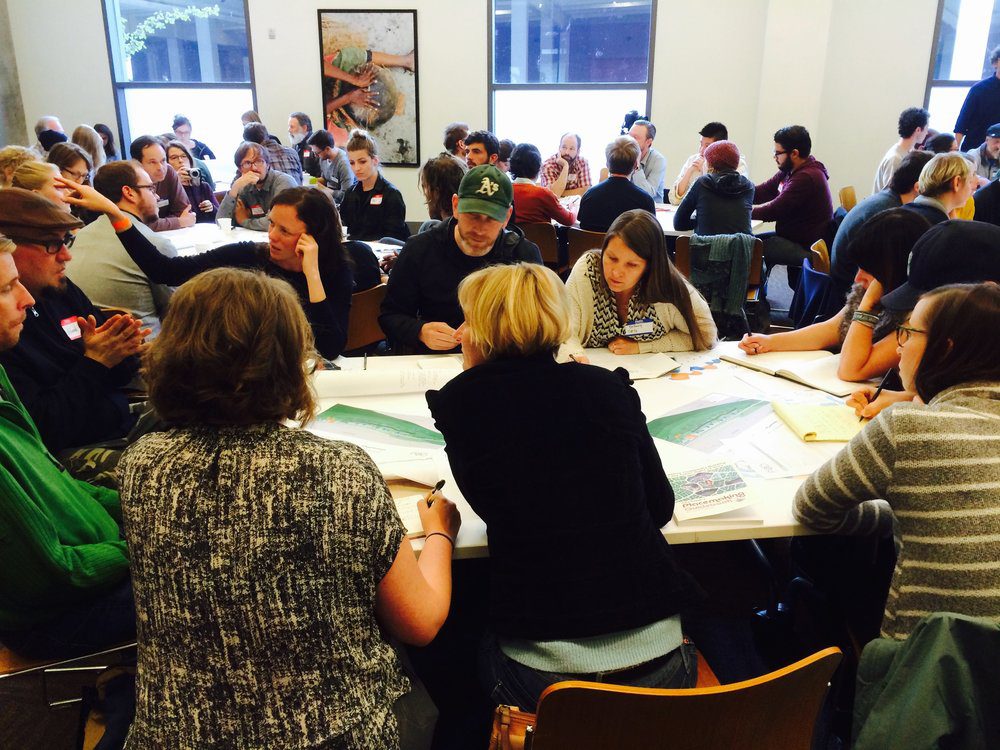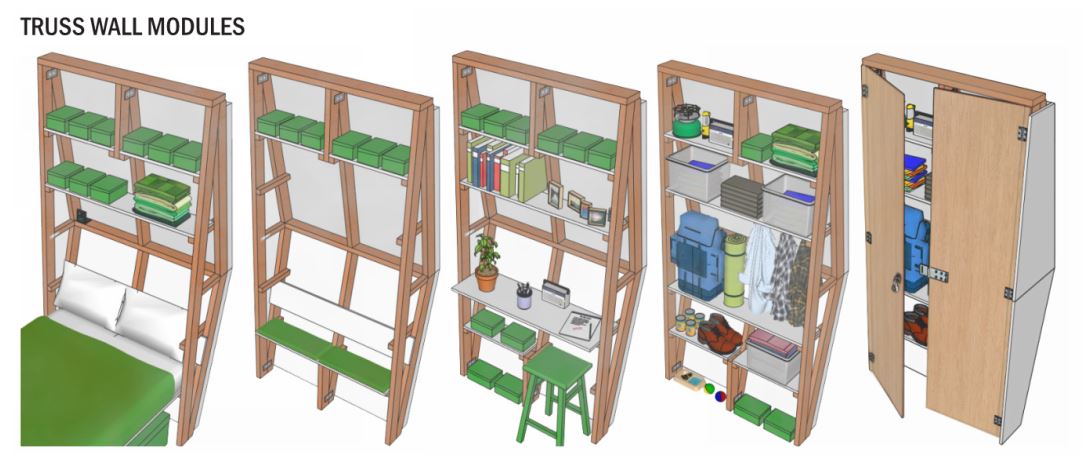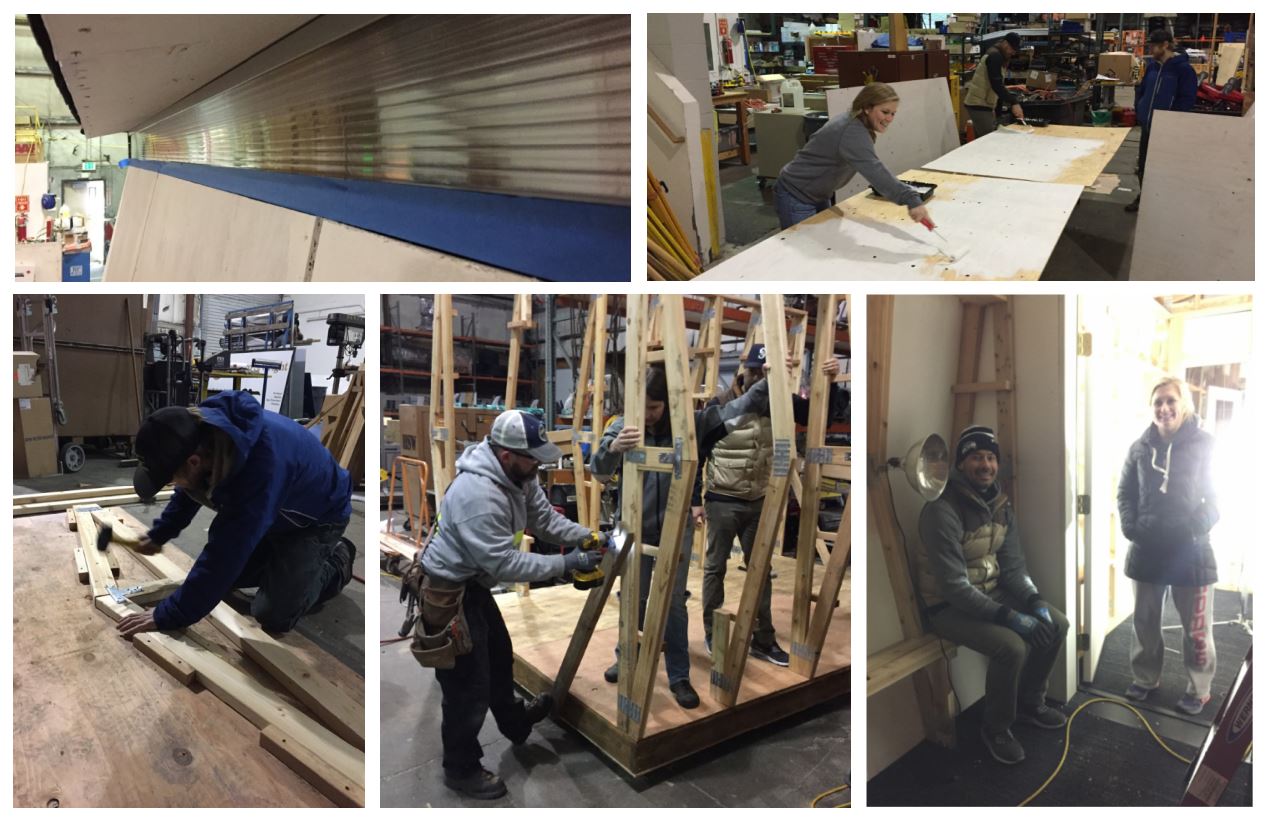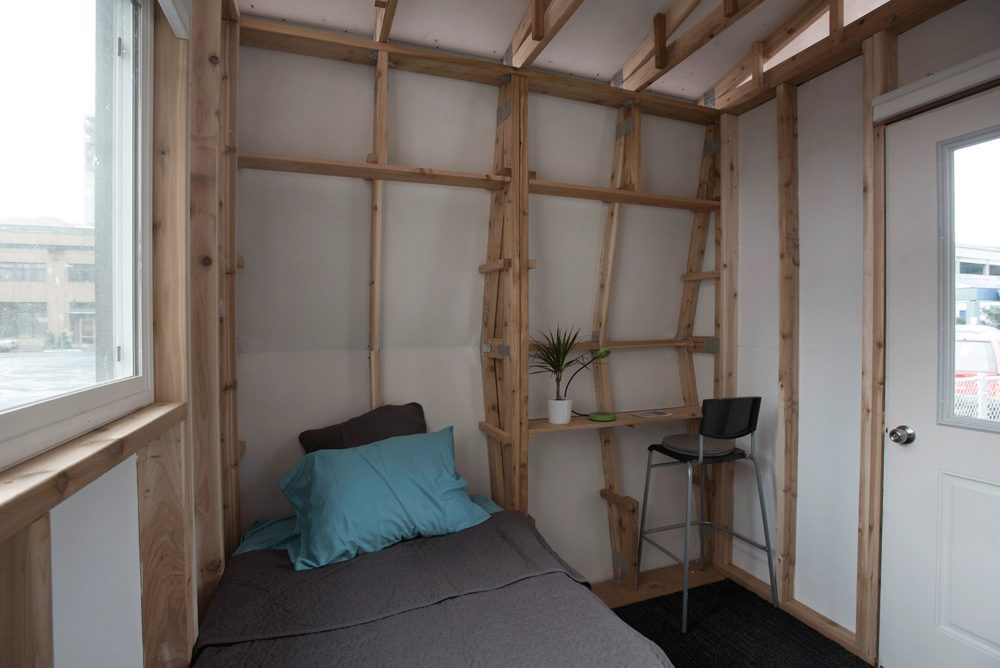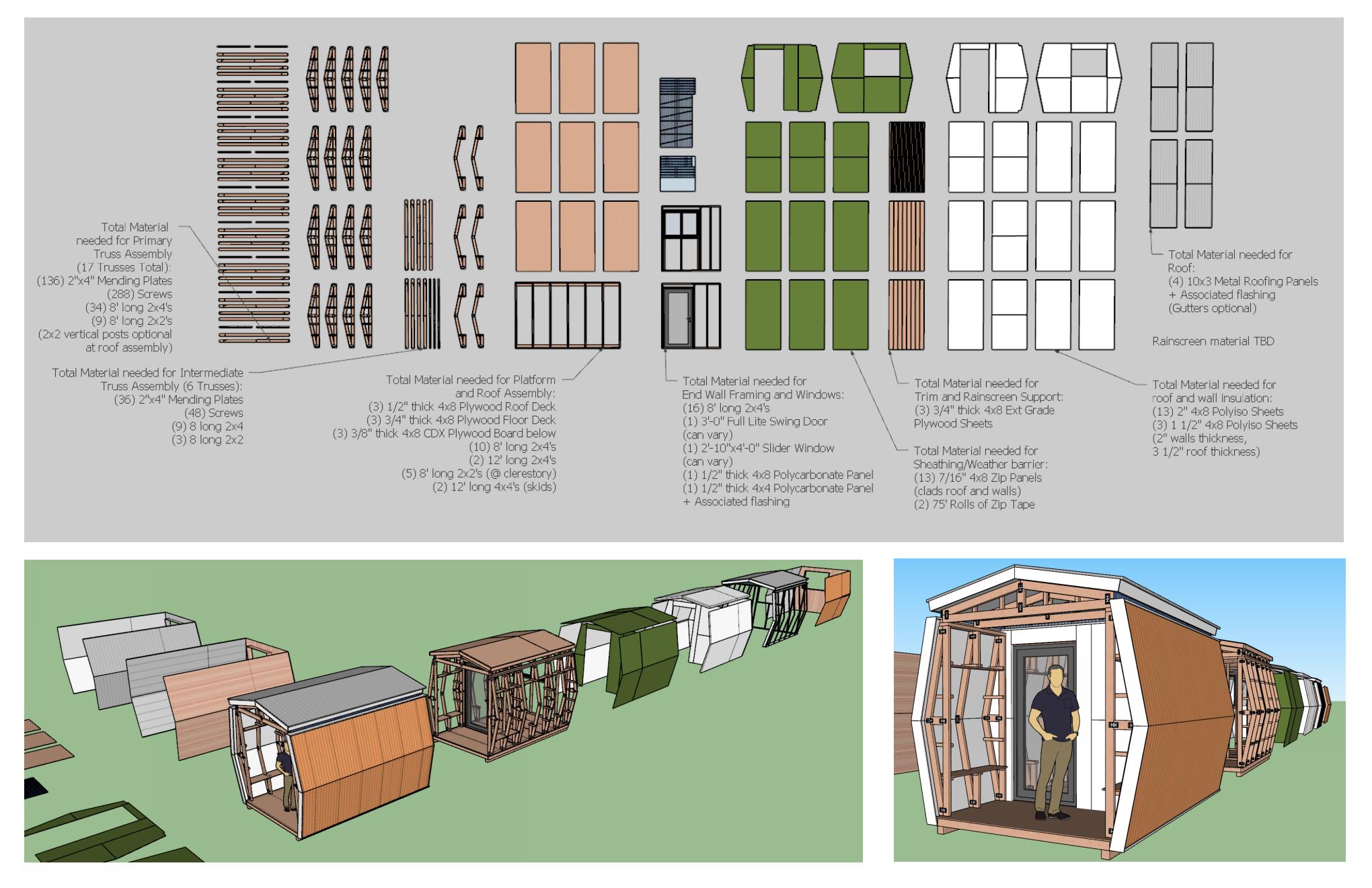Designing for Our Community: The POD Initiative
Taking Action to Address Our City's Housing Crisis
March 29, 2017In October 2016, the Center for Public Interest Design (CPID) at Portland State University, in partnership with the Portland Mayor’s office and the non-profit Village Coalition, set in motion an initiative to support and enable direct action that addresses our city’s housing crisis. They invited local designers, architects, and community members to a design charrette examining the concept of the ‘sleeping pod.’
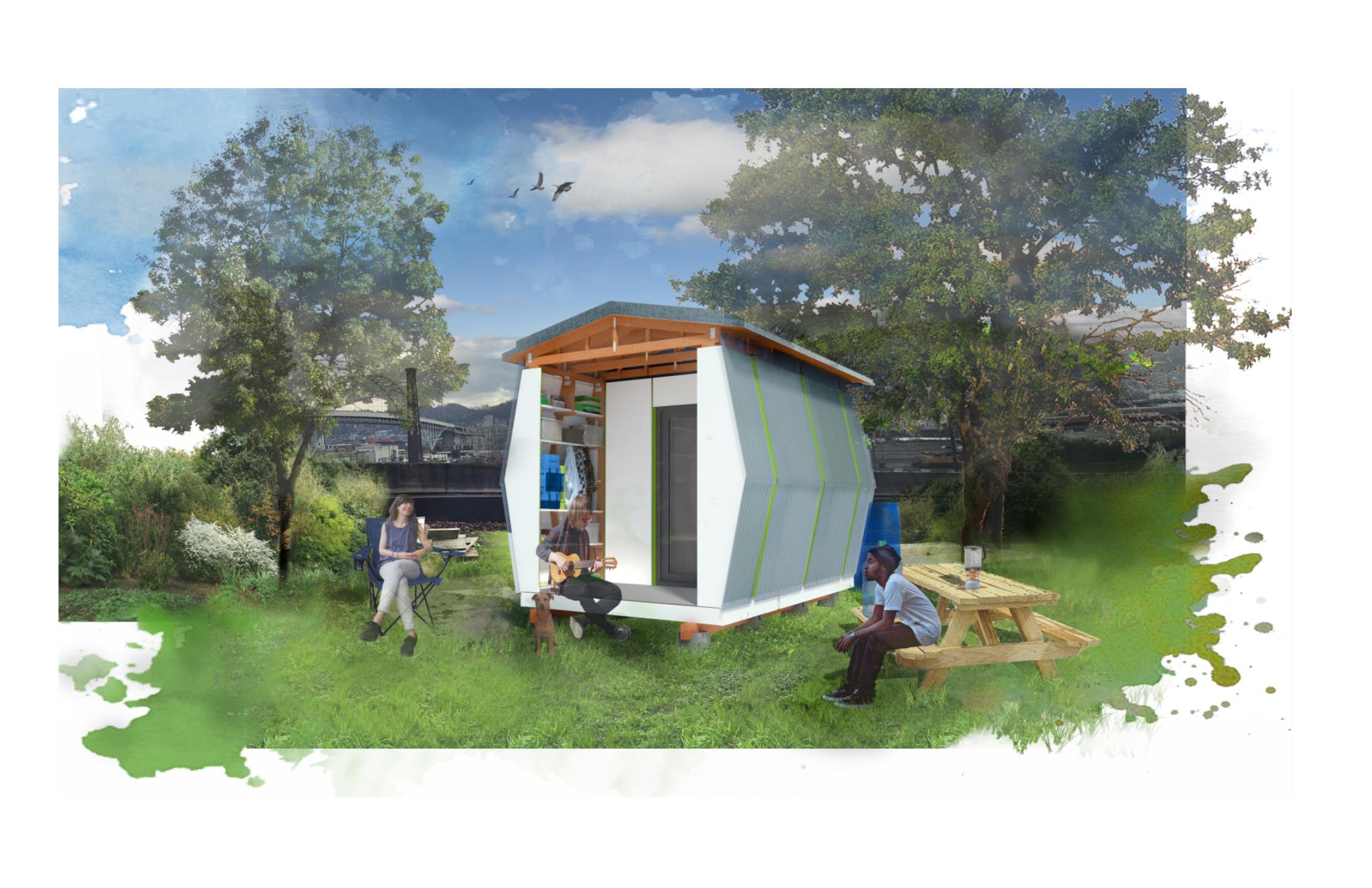
By involving the design community and bringing the conversation about pods and village-making to the general public, we hope to increase understanding and tolerance of houseless individuals, and reduce the number of “sweeps” in which groups are displaced from their community and village.
Center for Public Interest Design
SRG was one of 14 teams that rose to the challenge. The resulting structures are now on track to become officially sanctioned Pod villages in the city. Sponsored by Catholic Charities, the new all-women community will provide transitional shelter and support services to Kenton neighbors in need. The city is hoping to use this pilot program as a model for effective, low-cost, and low-impact programs that can help individuals find a permanent place to call home.
The Pods themselves are an impressive collection of design responses that offer a remarkable variety of ideas and solutions, especially considering that all the projects originated from the same place – the insights we gained through collaborating with members of the houseless community. While some of the ideas shared by community members were directly addressing function, for example the need for a dry and warm place with the ability to accommodate everyday belongings, many more were related to the innate human need for a sense of safety and dignity. These conversations led us to realize that, while the exterior appearance of the Pod served an important function in terms of establishing an architectural identity and influencing public perception, these living spaces were really spaces that should be designed from the inside out.
- How could we find a way to make a structure with a tiny footprint provide a more spacious experience?
- How could we introduce natural light to create an uplifting environment that enhances a positive sense of brightness and openness?
- How can we make a versatile and flexible interior that accommodates the rhythm of day to day life, with integrated living solutions that allow anyone to walk up, turn a key, and feel at home?
- Finally, how might we achieve all of this with common and affordable building materials easily accessible to the general public?
Our design solution was to utilize a simple, easily-assembled, and highly repetitive building element, the gable truss, and adapt it for other uses in a meaningful and efficient way.
Given the height constraints, we knew that a gable roof would allow us to optimize the amount of overhead clearance within the pod, but we quickly realized there were other opportunities that came with this simple form. Rotating the truss on end as a wall provided essential ‘elbow room’ within the space and allowed us to utilize the added depth of the perimeter walls for a myriad of functions. We intentionally attached the webbing of the truss to the outside face of the assembly to create a series of attachment points that can be used for shelving, a desk surface, a bench, or even a folding bed if the resident so desired. These ‘truss walls’ are a way for the individual to occupy the edges, thus allowing the floor are to remain open and free of objects such as desks and bookcases, that would otherwise take up valuable square footage in an already tight space. A single row of shelving across the top of each ‘truss Wall’ also serves double duty, reinforcing the diaphragm of the pod to ensure structural integrity through inclement weather and over multiple moves.
Exposing the structure to introduce this added functionality required the insulation be installed outside of the framing. The diagonal dimensions of the gable were designed to accommodate simple 4×8 sheets of zip panel, rigid insulation, and plywood for cladding, minimizing cuts and material waste along the long edges of the pod. Along the top edge of these walls and running the full perimeter of the structure is a simple polycarbonate clerestory, providing even daylight that reflects off the white walls and enhances a sense of lightness and openness within the space. The end walls were designed to be flexible in their construction to accommodate a variety of window and door configurations, providing opportunities for each pod to have a unique character that reflects the preferences and personality of its individual occupant. Furthermore, the entrance can be located at the edge of the platform to create a larger private living space or, in the case of the prototype, be placed 1 ‘bay’ back to provide a covered porch with seating for socializing or a mudroom with exterior storage areas.
Like any prototype, there were a number of lessons learned we are incorporating into an evolved design, Pod 2.0. We found that the size of the structure, while conforming to the intent of the exercise, did increase the complexity of transport and we have since scaled down the overall dimensions of the assembly. We have also discovered new ways to increase material efficiency. By reducing the overall width of the trusses to 7’4”, the height of the interior space is slightly decreased, but ultimately allows each truss to be constructed from only two 8’ long 2×4 boards. We are also revisiting specific connections to simplify construction and remove the use of (relatively) costly brackets from our basic kit of parts.
These refinements will make Pod 2.0 a more simple, affordable, and accessible structure that could be deployed at a broader scale to help address our current housing crisis. With the gaining momentum of the village movement due to the Kenton Neighborhood’s groundbreaking acceptance of the Women’s Village into their community, there is reason to be optimistic that these opportunities could be closer than we think.
