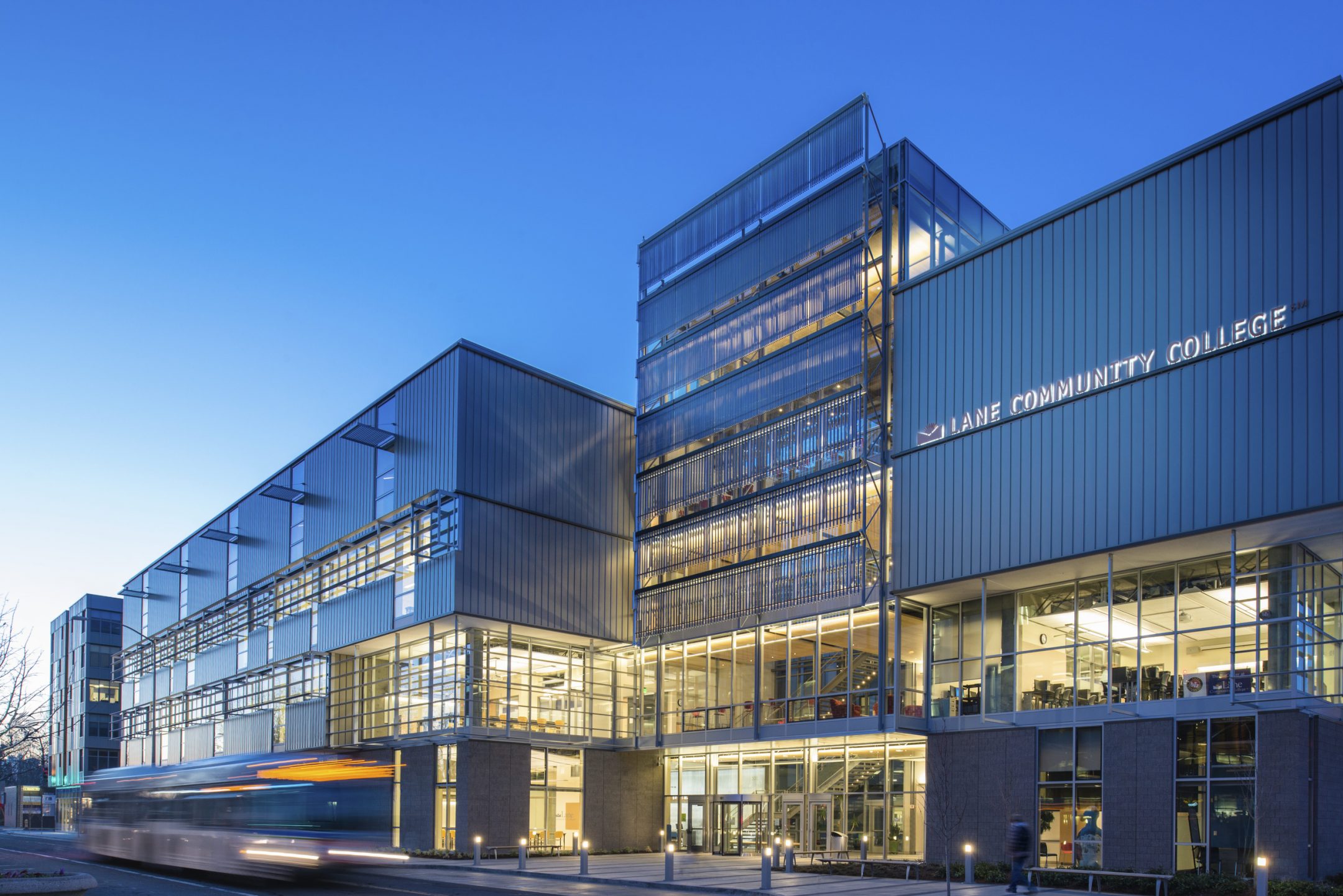Lane Community College desired a significant downtown presence to complement its main “rural” campus five miles away. Integrating into and enriching its community, this project combines effective urban design and architectural details to create a prototype for sustainable neighborhood development. The project has transformed a downtown brownfield site next to the city’s main public library and transportation hub by introducing education and student housing in a high-performance/low-energy affordable building that showcases renewable energy.
The LEED Platinum building is composed of two interlocking “L” shaped buildings surrounding a central courtyard on a half block site in an urban setting. The academic building faces onto two main public avenues giving it a strong urban presence. A dramatic 4-story glass entry façade screened with glass solar tubes faces the plaza, advertising the College’s commitment to sustainability and its presence downtown.









