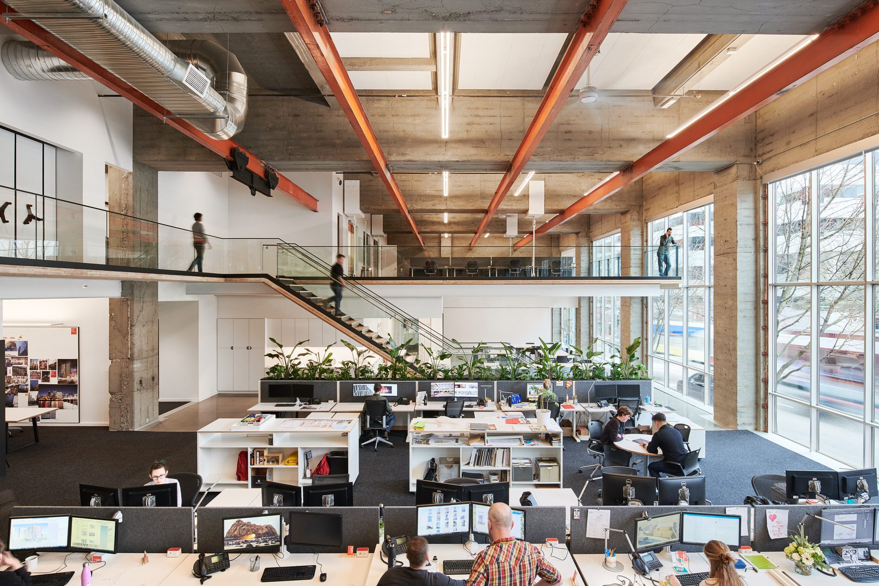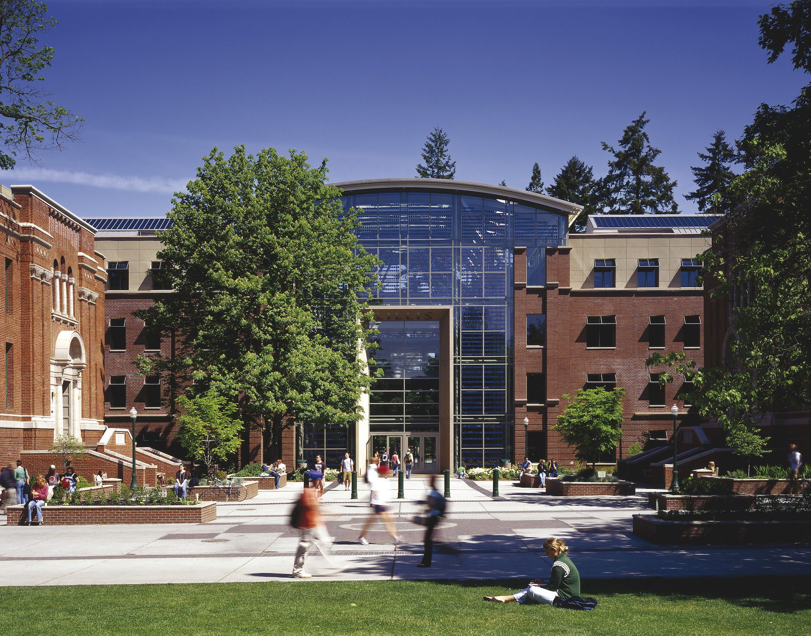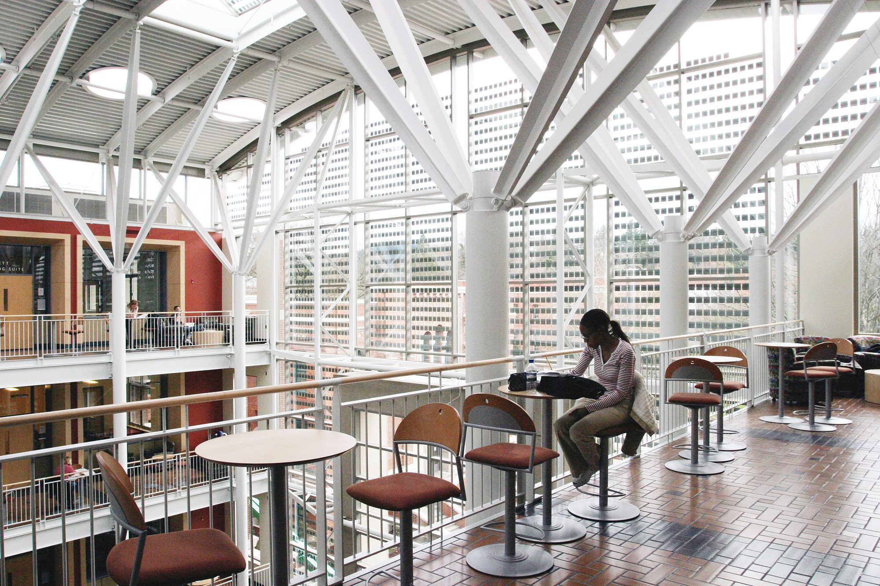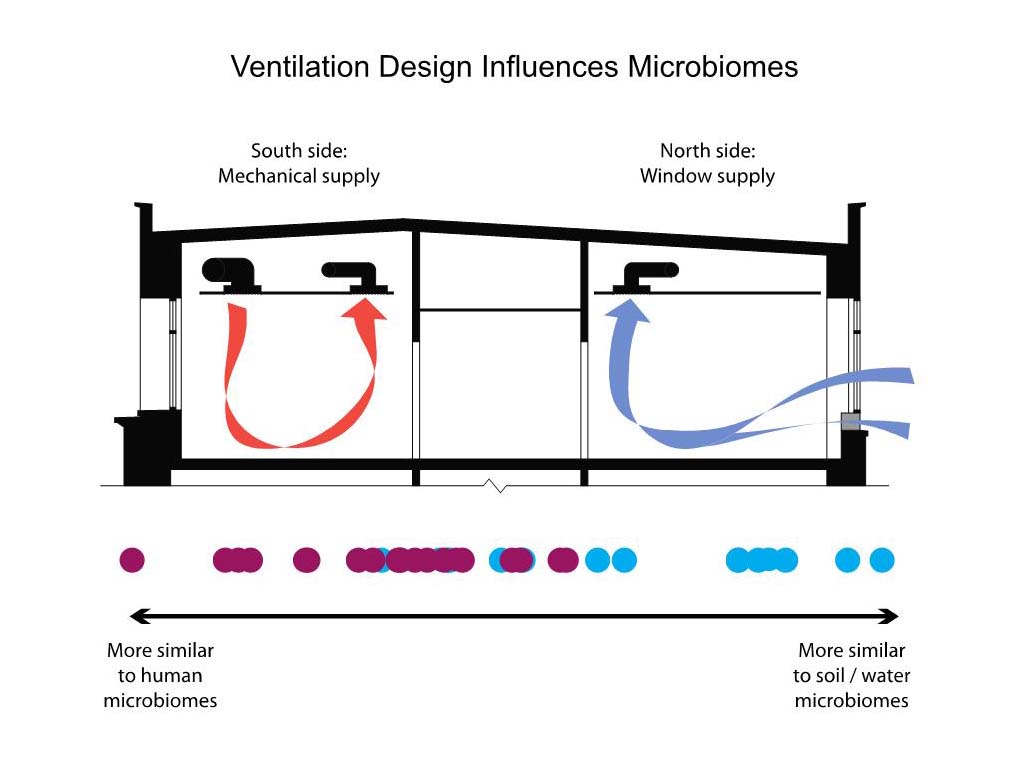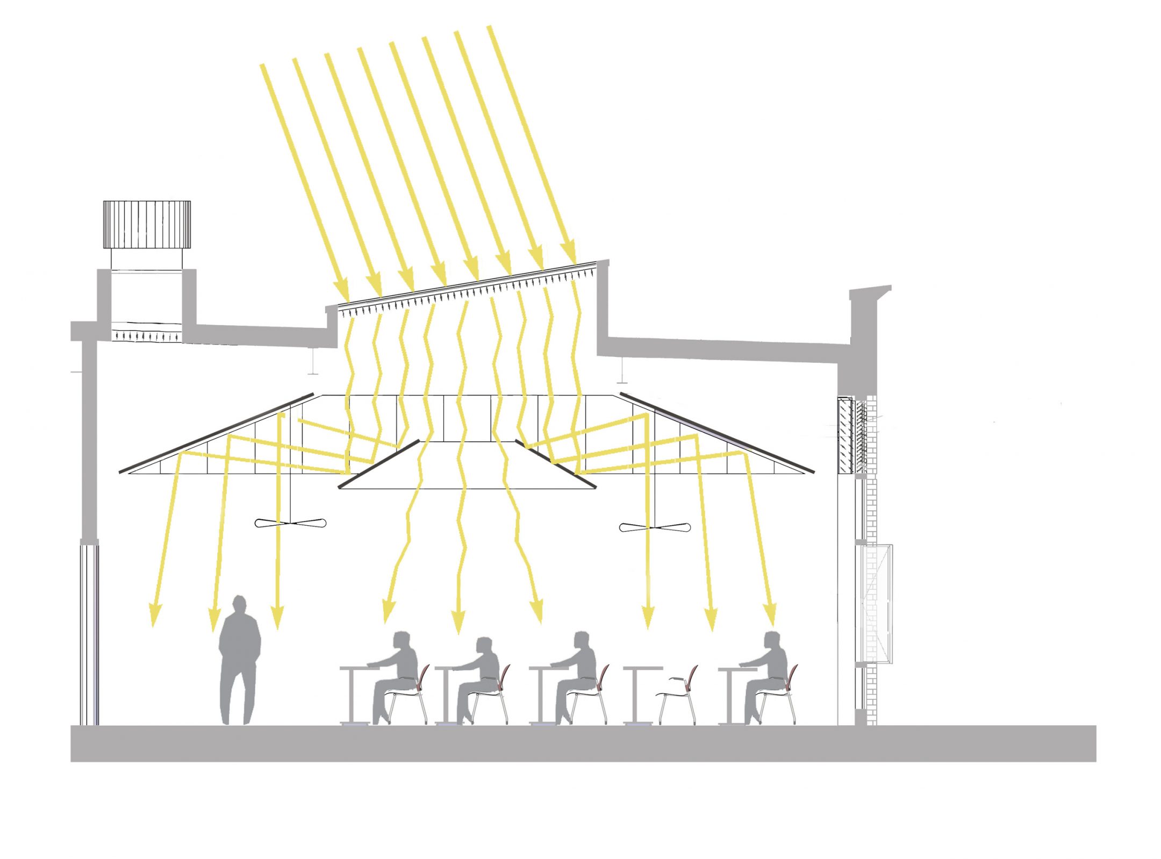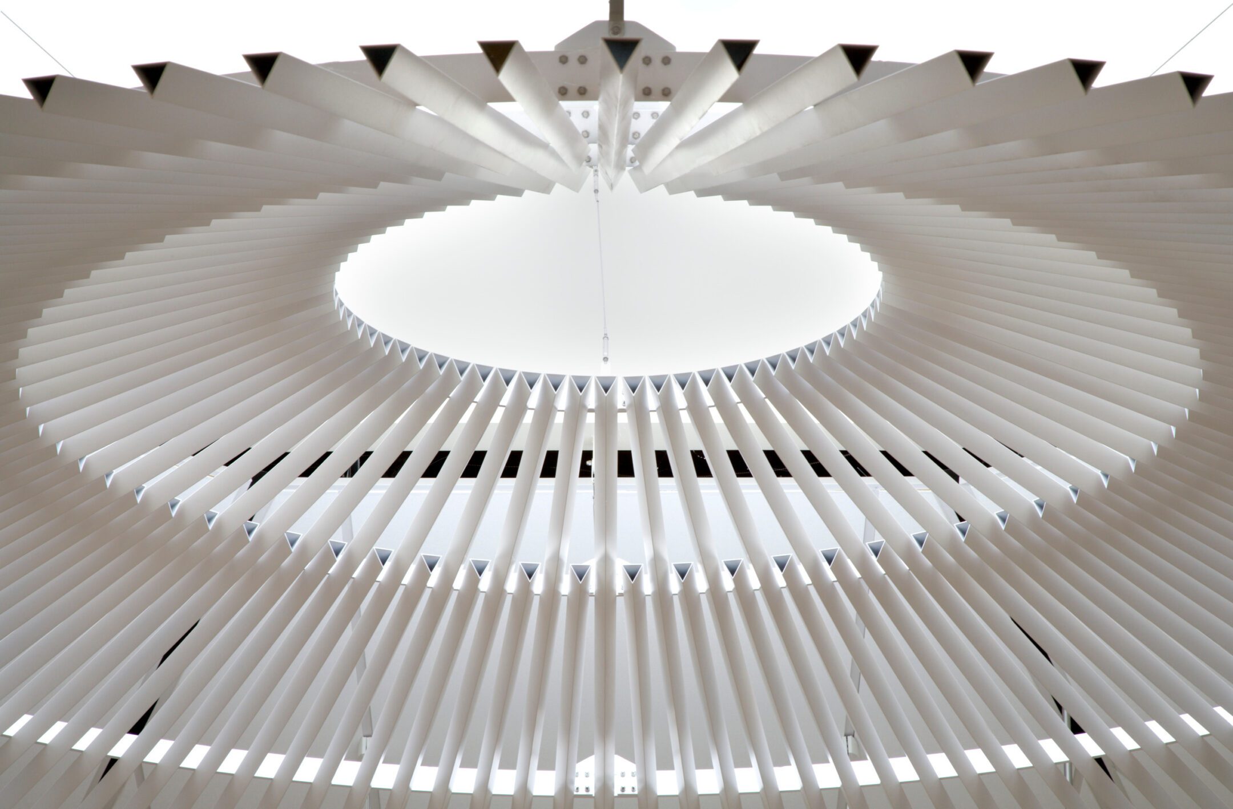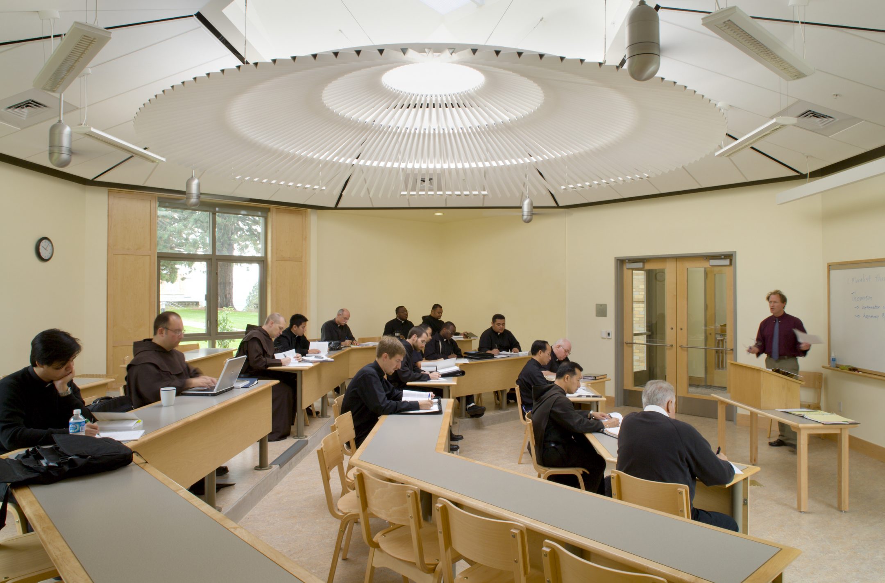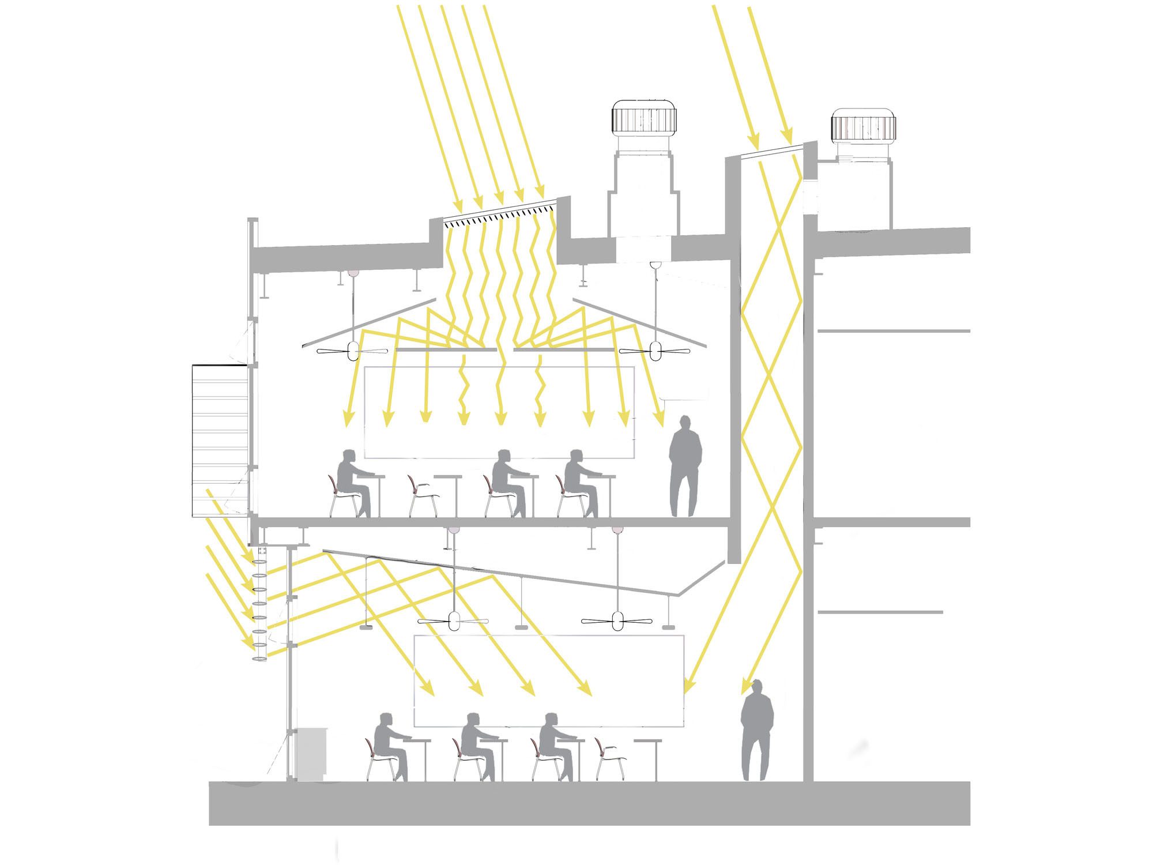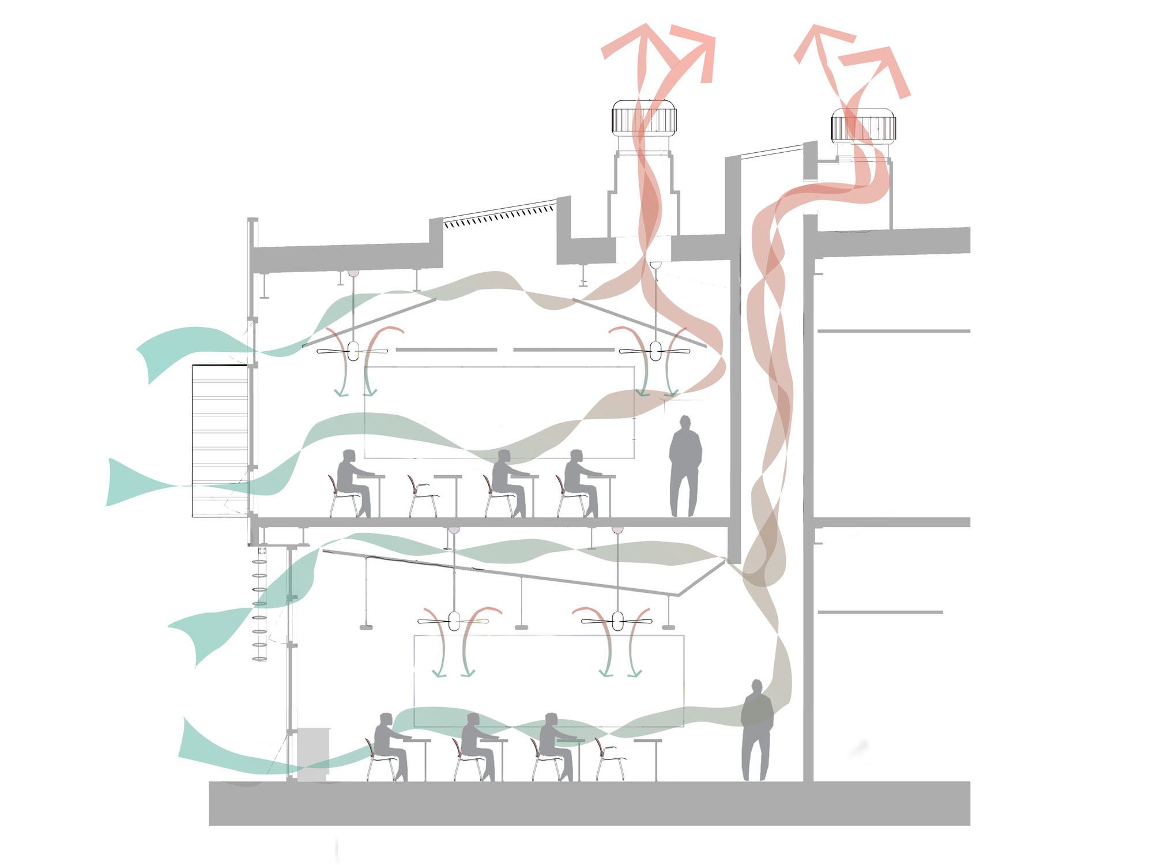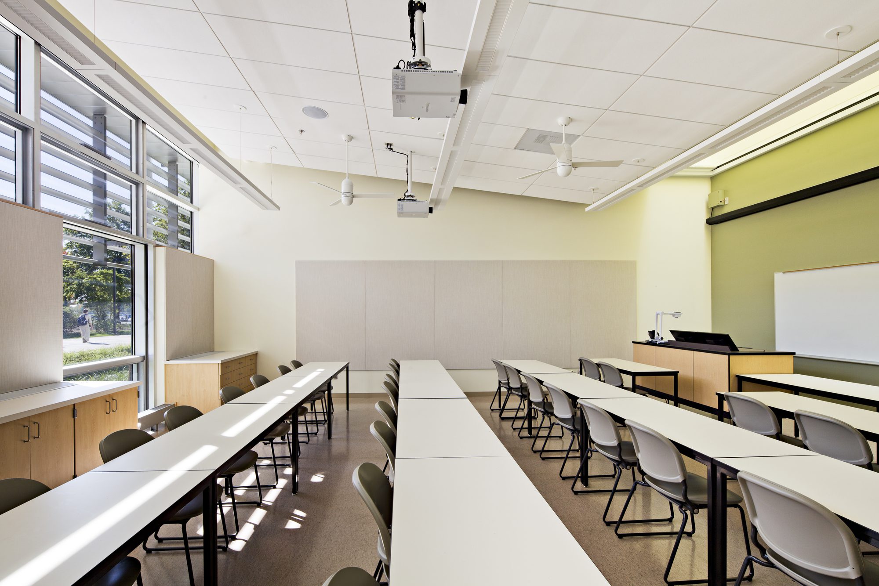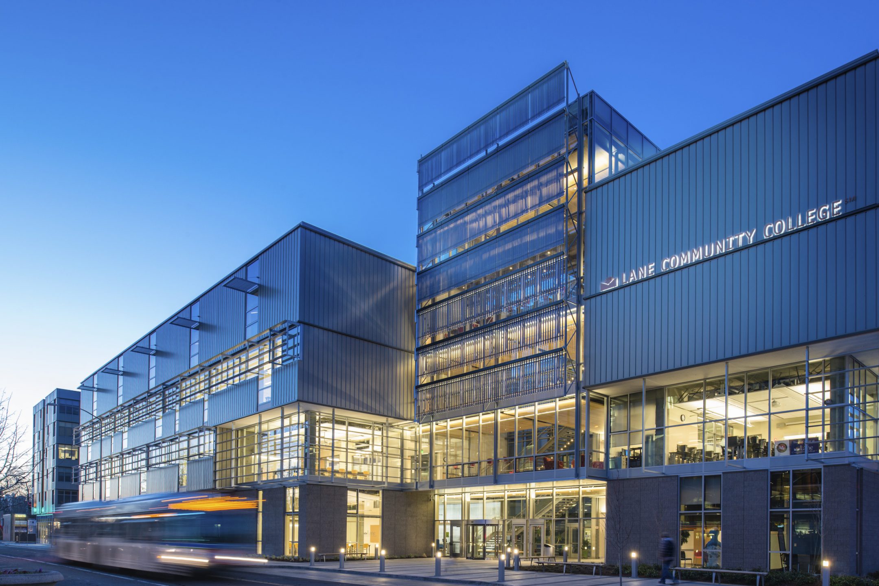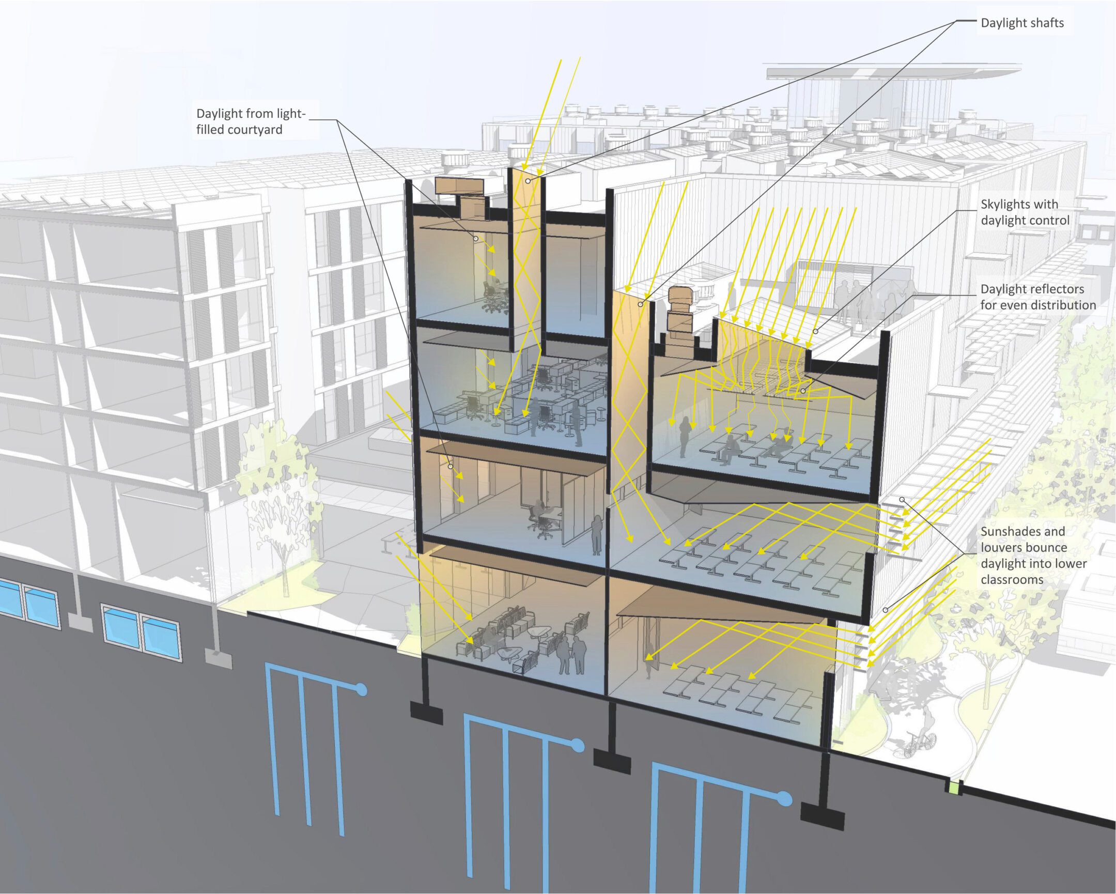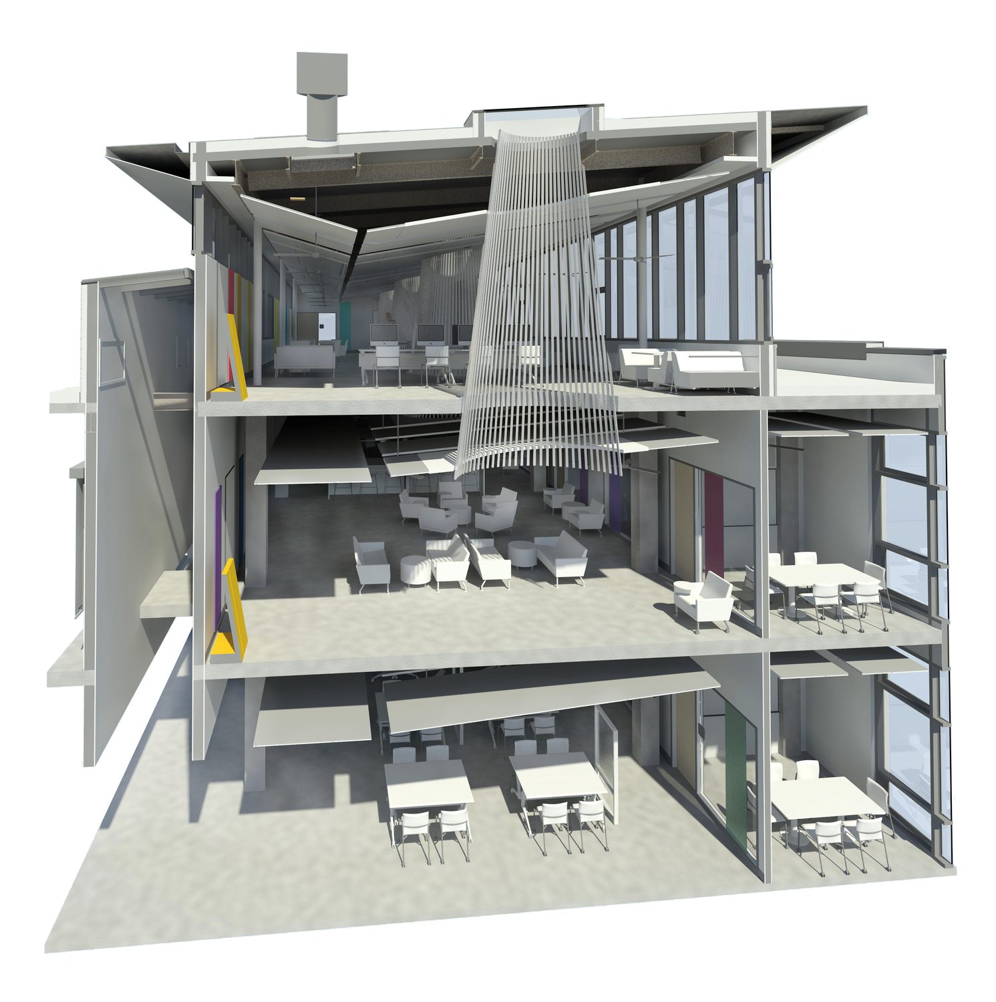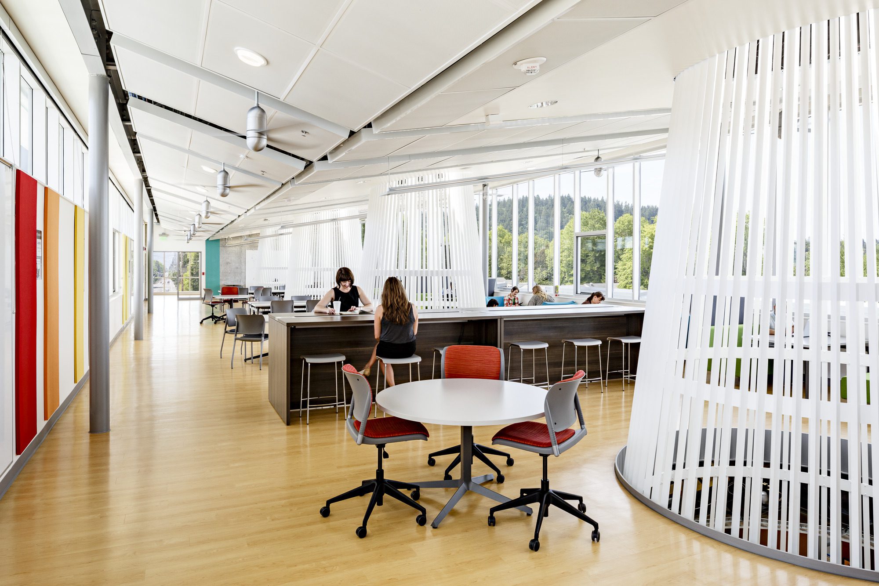SRG’s History of Sustainability & Research
Lisa Petterson
April 24, 2023Earth Day was last weekend, and I reflected on all that has been accomplished since the first Earth Day in 1970 as well as SRG’s pioneering history in sustainability.
For me, sustainability is about more than simply making lower energy buildings — it’s also about making places where people thrive. We know that spaces filled with light improve the overall attitude, satisfaction, and well-being of building occupants. Natural ventilation similarly creates healthier interiors. But most of all, I believe the key to sustainable design is making beautiful buildings that emphasize people, nature, and the connection to place, climate, and culture.
How did SRG get on the path toward sustainability?
Let’s take ourselves back to the 1990s: recycling is just becoming mainstream, green businesses like Burt’s Bees and Whole Foods are growing, and the general public is becoming concerned about global warming. In 1997, The Kyoto Protocol on greenhouse gases is signed by the US but not submitted to the Senate, which passes the Byrd-Hagel resolution, opposing key provisions of the agreement. 1998 was the hottest year on record (at that time). The LEED rating system is launched as a pilot, but it’ll be two more years before it’s formally offered as a rating system. Also in 1998, the University of Oregon’s Lillis Business Complex is in design.
Kent Duffy, a retired SRG Principal, credits Fred Tepfer, UO’s project manager, with introducing the firm to G.Z. Brown (aka Charlie Brown) and the Energy Studies and Building Laboratory (ESBL) when Fred posed the question: “How can we make the Lillis School of Business a really stellar green building?” According to Fred, “Getting Charlie involved early was really great. It was integrated design before integrated design was the thing it is today.”
Kent recalled a specific moment in the design process when the question of incorporating passive cooling was broached. Passive cooling requires significant amounts of thermal mass, but the building already had a cost estimate and budget established for a lightweight steel structure. Changing to concrete would potentially increase cost significantly. Undeterred, Fred linked SRG to ESBL to analyze the amount of thermal mass necessary to achieve the project’s passive design goals. After calculating, ESBL recommended adding 2” of concrete to the floor slabs, an amount that limited additional costs to the project while adding the necessary thermal mass. Even with the thicker slabs, only one beam needed to be upsized.
As Kent reminisced about the project, he recalled the mechanical engineer citing the need to provide shading for the atrium glass to prevent excessive heat gain. The glass atrium responds to Ellis Lawrence’s vision for the campus, which calls for maintaining a visual connection between the Dad’s Gates on North side of campus (the ceremonial entry to the campus) and the Knight Library (representing the heart of knowledge). Because the Business School creates a bridge between two existing buildings, it needs to cross the axis in order for the program to function. Working with UO’s design review commission, it quickly became clear that it wasn’t going to be possible to add exterior shading devices and still pass design review. But the building wouldn’t work without some shading. Kent remembers Charlie saying, “I hope you like the look of interior blinds,” as they were estimated to be down over 70% of the time. Instead, the team came up with the idea of photovoltaics integrated into the glass, which provides the necessary shading while allowing views out and creating energy.
Kent went on to talk about providing passive cooling in the faculty offices and the difference in loads between the north and south sides of the building. The university was concerned about committing to a completely passive approach and required a mechanical cooling system be added for the south facing offices. Thus, the building had both natural ventilation and mechanical cooling which provided a unique research opportunity.
Which offices had healthier air, the mechanically cooled or naturally ventilated ones?
G.Z. Brown and ESBL became part of the BioBE group led by Jessica Green, who studies microbial communities within buildings. The Lillis Complex was a great test site, and 300 locations were swabbed to study any microbial patterns. Generally, the microbial community in the mechanically ventilated spaces was similar to those associated with humans, and the microbial community in the naturally ventilated spaces was similar to the microbial community in soil and water outside the building. According to researchers, the outdoor microbial community is considered better for promoting human health.
Once again, SRG was ahead of others thinking critically about sustainability and wellness. This research happened in the mid 2010’s, and we wouldn’t see mainstream interest in building ventilation systems until the COVID pandemic in 2020.
Back to the early 2000’s, California is experiencing rolling blackouts and raising energy prices. President Bush rejects the Kyoto Protocol and Vice President Cheney announces a National Energy Policy that focuses on oil exploration and new coal and nuclear power plants. Hurricane Katrina devastates New Orleans and the Gulf Coast in August 2005. In 2006, An Inconvenient Truth is released, and the documentary plays an important role in re-energizing people about global warming. The state of California passes the Global Warming Solutions Act, mandating a reduction in greenhouse gases to 1990 levels by the year 2020. 2006 is also the year the Annunciation Academic Center at Mount Angel Abbey is completed.
Like Lillis, the challenge at the Mount Angel Abbey Annunciation Academic Center was to see if we could provide even daylight distribution in each classroom with a single skylight. The key to even illumination is reducing contrast ratio within a space which in turn reduces eye fatigue. This metric is more important than the actual footcandle level in achieving good daylighting. The solution the SRG and ESBL team came up with was a faceted reflector that mimicked the shape of the ceiling in each room, allowing filtered and reflected light to enter. The daylighting works so well that electric lighting is not needed 95% of the time the classrooms are in use.
SRG’s next project with ESBL, Chemeketa Community College Health Sciences Complex, was completed in 2011. The upper classrooms are designed to incorporate daylight reflectors that mimick those at Mount Angel. But the lower classrooms needed a different strategy – how would we get balanced daylight levels distributed evenly in the room, without a central skylight? Clerestory windows with light shelves could evenly illuminate about 2/3 of the space, but additional daylighting was needed for the area furthest from the window. The solution was the introduction of a light shaft that distributed daylight to the remaining third of the space and provided paths for natural ventilation from the first though second floor.
The next year, the Mary Spilde Center opened, building on the lessons learned in the earlier projects while also addressing some new challenges. Once again, the firm found itself looking for ways to creatively shade a southern expanse of glass, and at the same time telegraph the importance of sustainability to the client. The solution – an evacuated tube solar hot water array above the entrance to the academic building – makes about 70% of the hot water needed for the residential units that are also part of the complex. The evacuated tubes are incorporated in two densities, tightly spaced together for the portion above eye level on the fourth floor and at a density of 50% for the portion below, providing both the required shading and desirable views at the same time.
Additionally, the fourth-floor classrooms offered an opportunity to significantly refine the responsiveness of the controls to the daylighting reflector system originating from the Mount Angel project. The concept is to have the louvers closed when no one is in the classroom to prevent heat gain or loss, with an occupant sensor opening the louvers when someone enters the room to greet the person with daylight.
The Library and Student Services Building at Portland Community College presented yet another challenge for us to solve. In this case, the three-story building had too much light on third floor and not enough on the second floor, despite creating holes in the third floor below the skylights. Through an analysis done by ESBL, we balanced the daylight levels on the third floor and doubled the daylight levels on the second floor through insertion of what became known as the “cones of light”, a reflector design that uses many of the same principles of reducing contrast that were introduced at Mount Angel. The Cones of Light do more than provide great daylight, they also became a fundamental part of the architectural character of the building. On the third floor, the cones break down the scale of the space and create spots for students to congregate. On the second floor, they create pools of light which have become recognized gathering places.
What's next for the 2020s and 2030s?
SRG has been at the forefront of cutting-edge design strategies like microbiome research, energy studies, and daylighting research, and I’m inspired to lead the firm to further our impact in the critical pursuits of research and sustainable design. As we continue to design buildings that have lower energy footprints than their peers, we also need to refine the ways our buildings respond to wellness. What does it take to deliver healthy spaces that contribute to community wellness, how can we best understand the impacts of the buildings we create, and how can we continue to pioneer what’s possible in sustainability?
Recent projects like Edward J. Ray Hall and Gonzaga’s Bollier Center are building on SRG’s past in these important areas. Design work in these projects seeks to reduce embodied carbon and toxins and to strategically source mass timber that’s produced sustainably and ethically. SRG research continues as we study gender neutral facilities, designing for neurodiversity, and other considerations to ensure the spaces we make are centered around people and communities.
Most importantly, the places we design epitomize that creating beauty is a precursor to caring enough to preserve, conserve, and serve the greater good.
