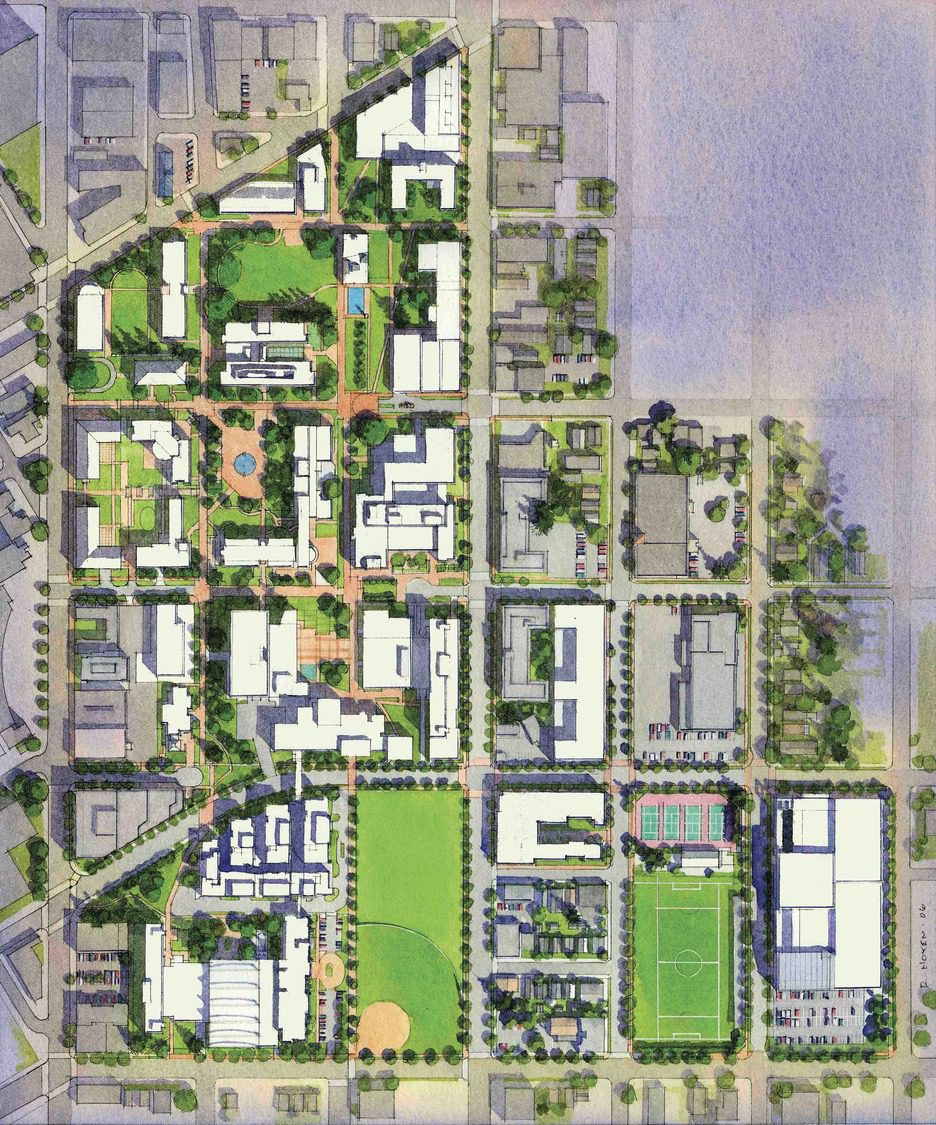SRG completed the development of a 20-year facilities master plan for Seattle University, focusing on building use, landscaping, traffic flow, and other related issues. Seattle University’s 1997 Master Plan had reached full build-out 10 years before its original horizon, requiring this new plan to meet urgent space needs while transforming the setting from a collection of buildings on a grid of former city streets to a cohesive campus framework with a strong academic core and enhanced student community.
The new framework plan focuses on infilling with higher-density new construction while also creating new campus open spaces. A surface parking lot bordering the famed Chapel of St. Ignatius will be replaced with a broad green atop a parking structure. Nearby, new kiosks, special paving, banners, and monuments will frame the main campus entrance. Other improvements will transform remnant streets into wide pedestrian thoroughfares. The design team worked closely with the City of Seattle and more than 85 campus and community groups in the preparation of this inclusive framework master plan.





