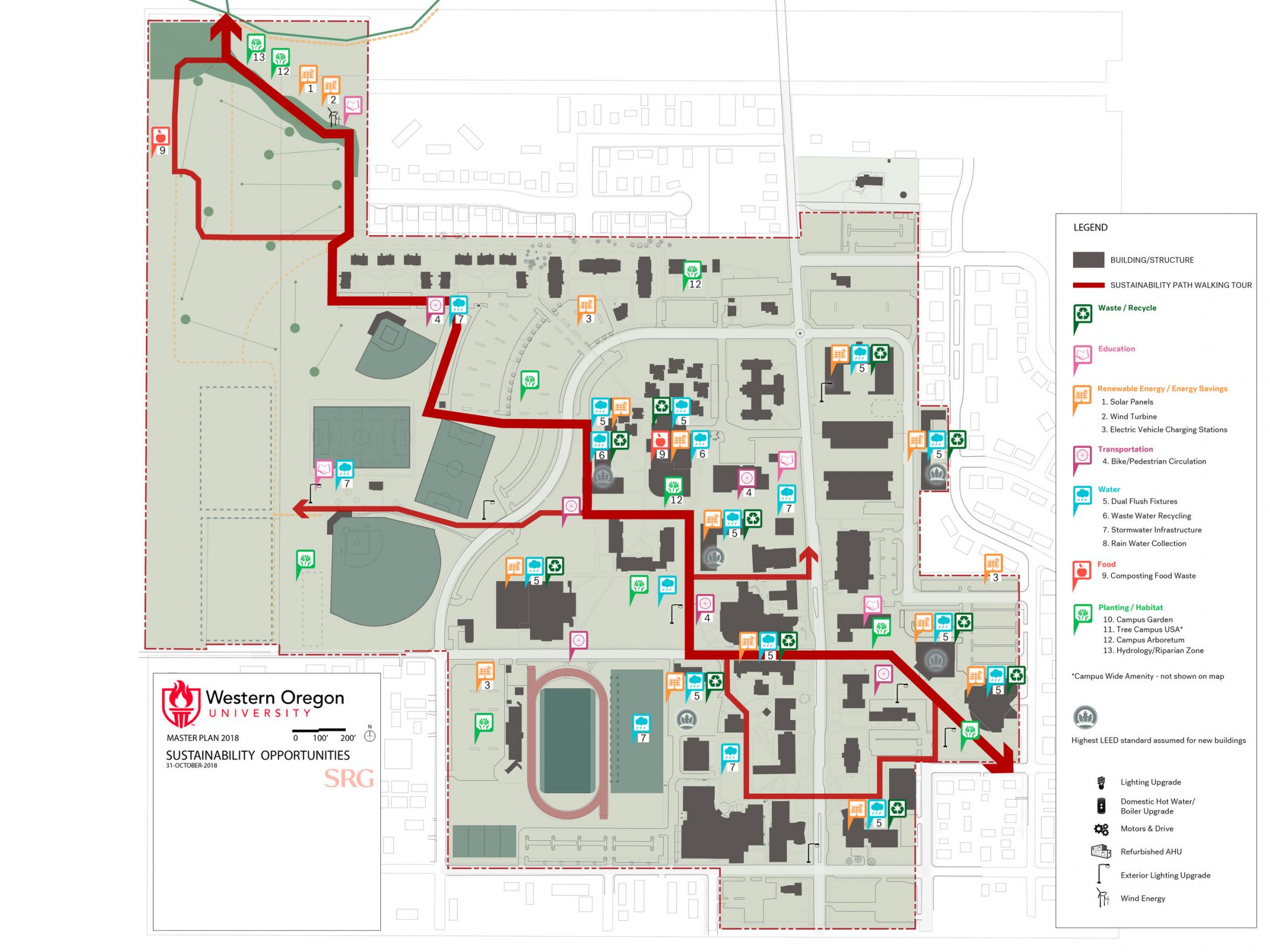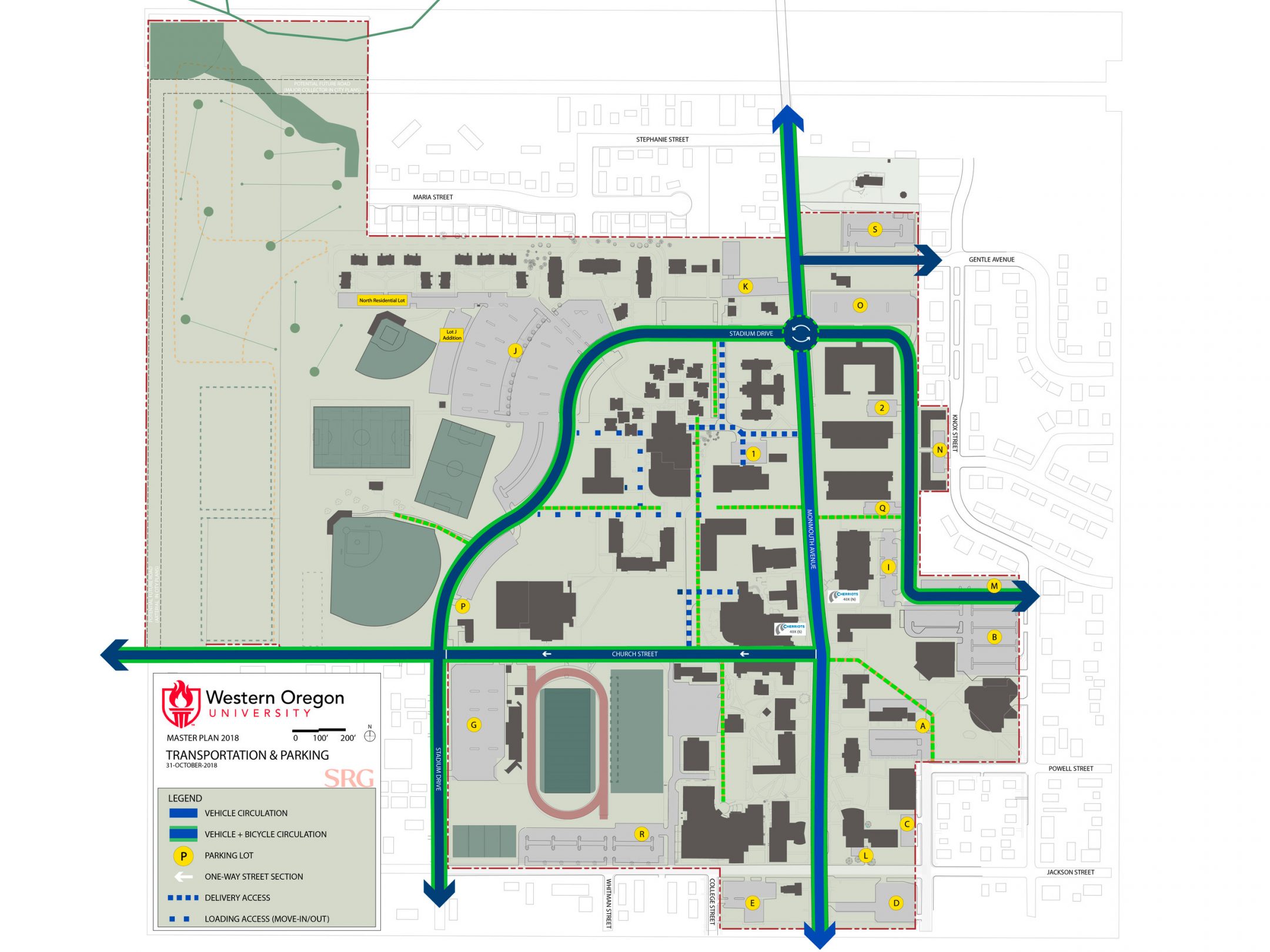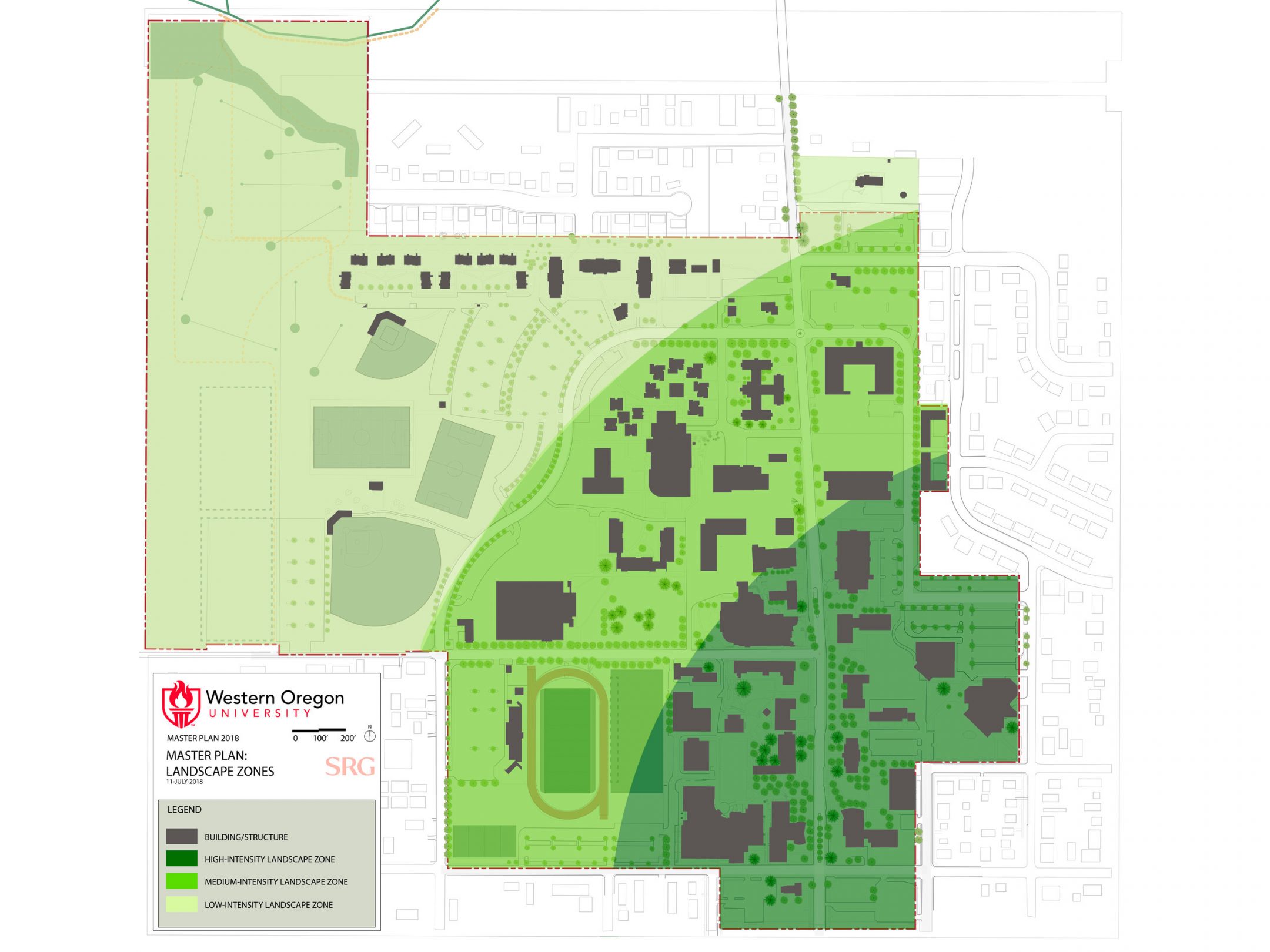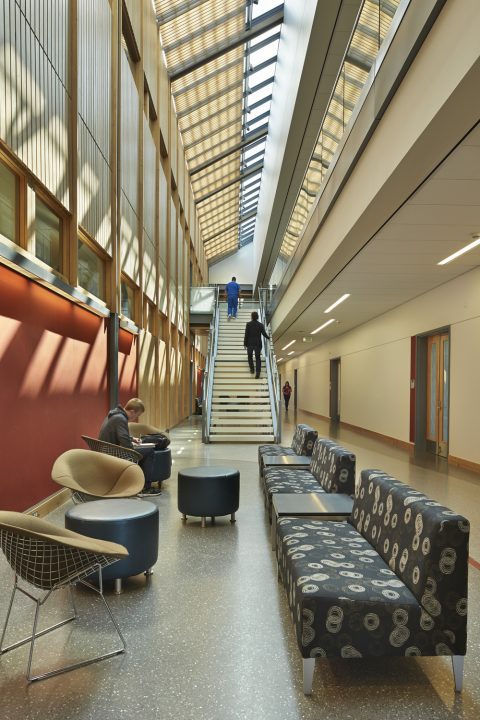Informed by Strategy
In parallel with an assessment of the existing facilities including their utilization rate, physical condition, and ability to accommodate modern teaching and learning methods, SRG analyzed Western Oregon University’s Strategic Plan, which identified the following priorities: cultivating student success; supporting student initiatives to foster academic excellence; improving connections between university programs and the surrounding Monmouth community; strengthening the University’s visibility throughout Oregon; and embedding sustainability in their fundamental values and operations. In doing so, the subsequent Facilities Plan prioritized work that would foster a student-centered campus—like the modernization of a Student Success Center.









