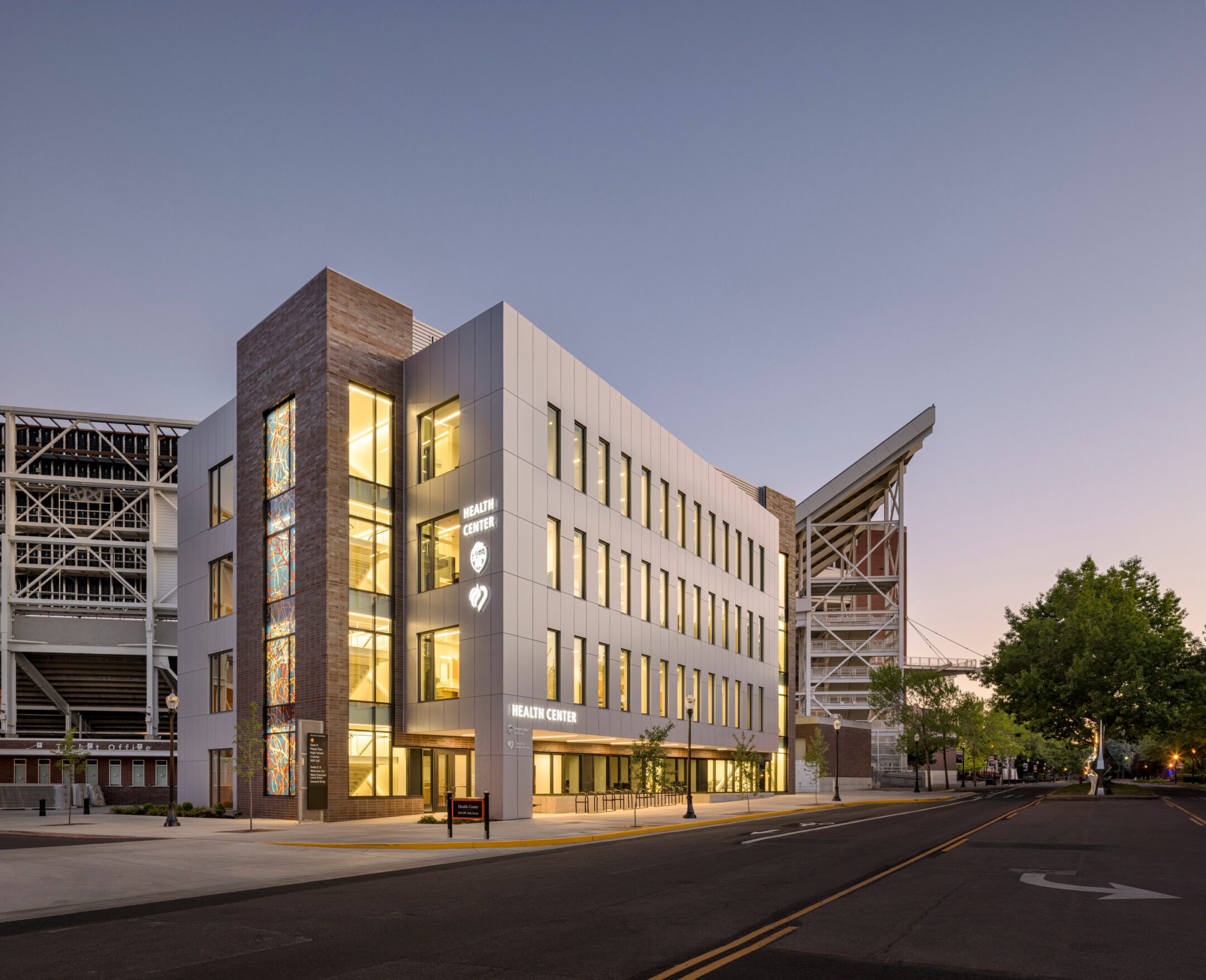Supporting Students Holistically
To better support students who may be navigating the healthcare system by themselves for the first time, the new clinic will provide updated spaces and utilize a patient-based care model. This comprehensive approach includes everything from primary care to birth control, travel immunizations to mental health counseling. Unlike many clinics, this facility will have a primary care clinician that is able to decide when it’s appropriate to add on a nurse visit, vaccination appointment, mental health visit, or even dispense IV fluids under medical supervision—all during the same clinic visit.
The OSU Health Center includes both mental health and physical health services—both provided in the same size room and on the same corridors. This reduces the stigma of walking into a mental health clinic, reinforces the mind-body connection, and ensures students get the support they need.







