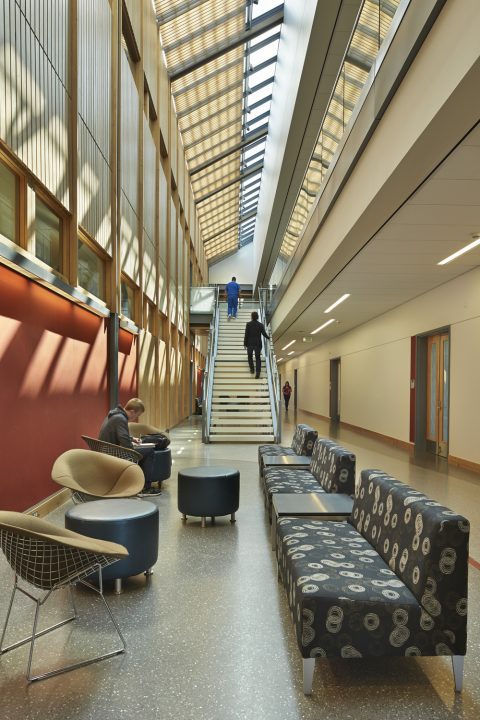At the University of Washington Bothell (UWB), SRG developed a pilot program that examined how to create collaborative office space and break faculty groups out of existing silos. The renovation of a new office suite for 27 staff was designed to bring distinctly different groups of faculty together. Through an exploration of new models, the design provided UWB faculty with space for private individual work, small group meetings, and intensive interdisciplinary collaboration.
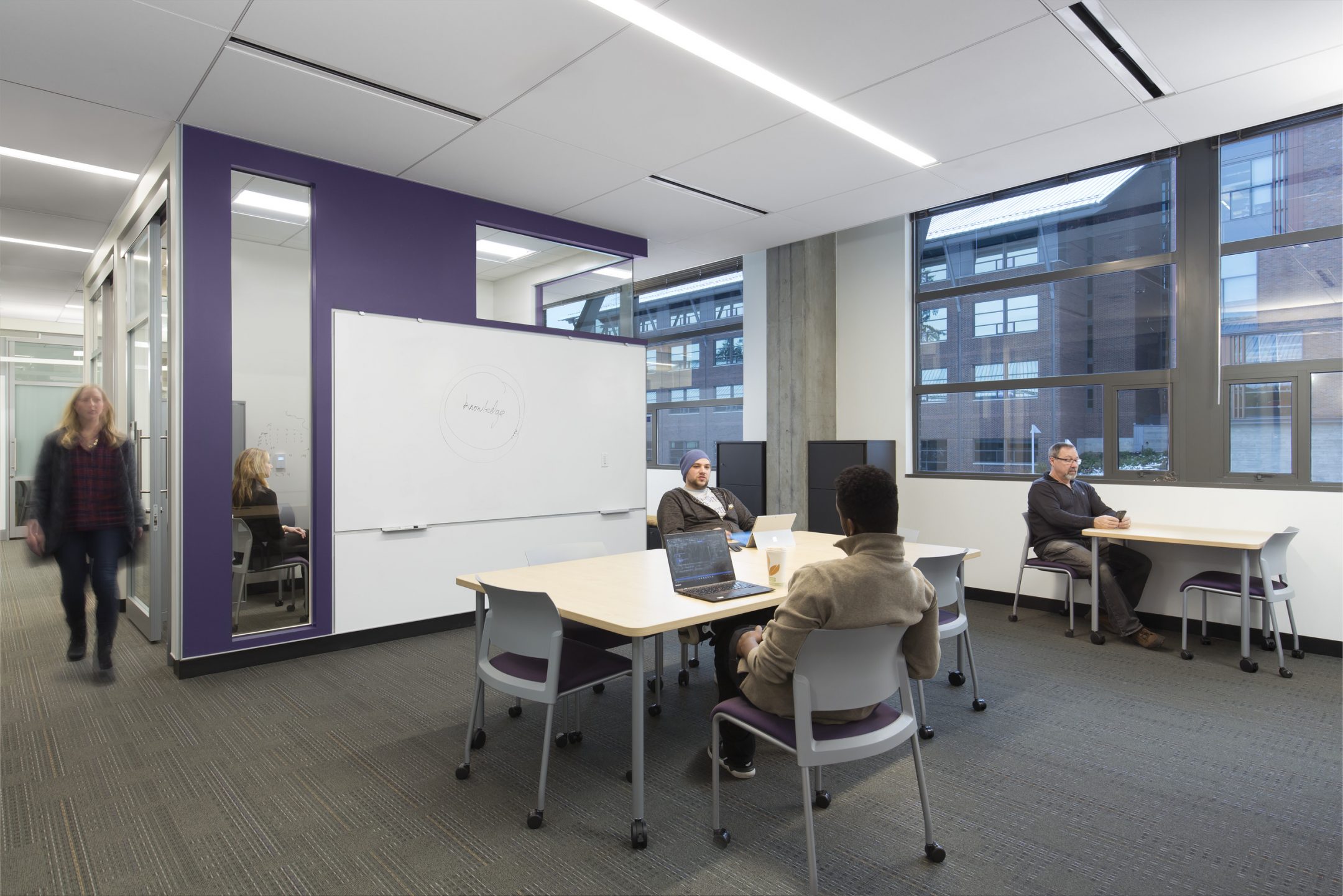
Faculty Spaces of the Future
Faculty Office Tenant Improvements
University of Washington, Bothell
Transforming the traditional office space, this design promotes student success and an increase in collaboration between faculty members and staff.
5,600 sf
Bothell, WA
2016
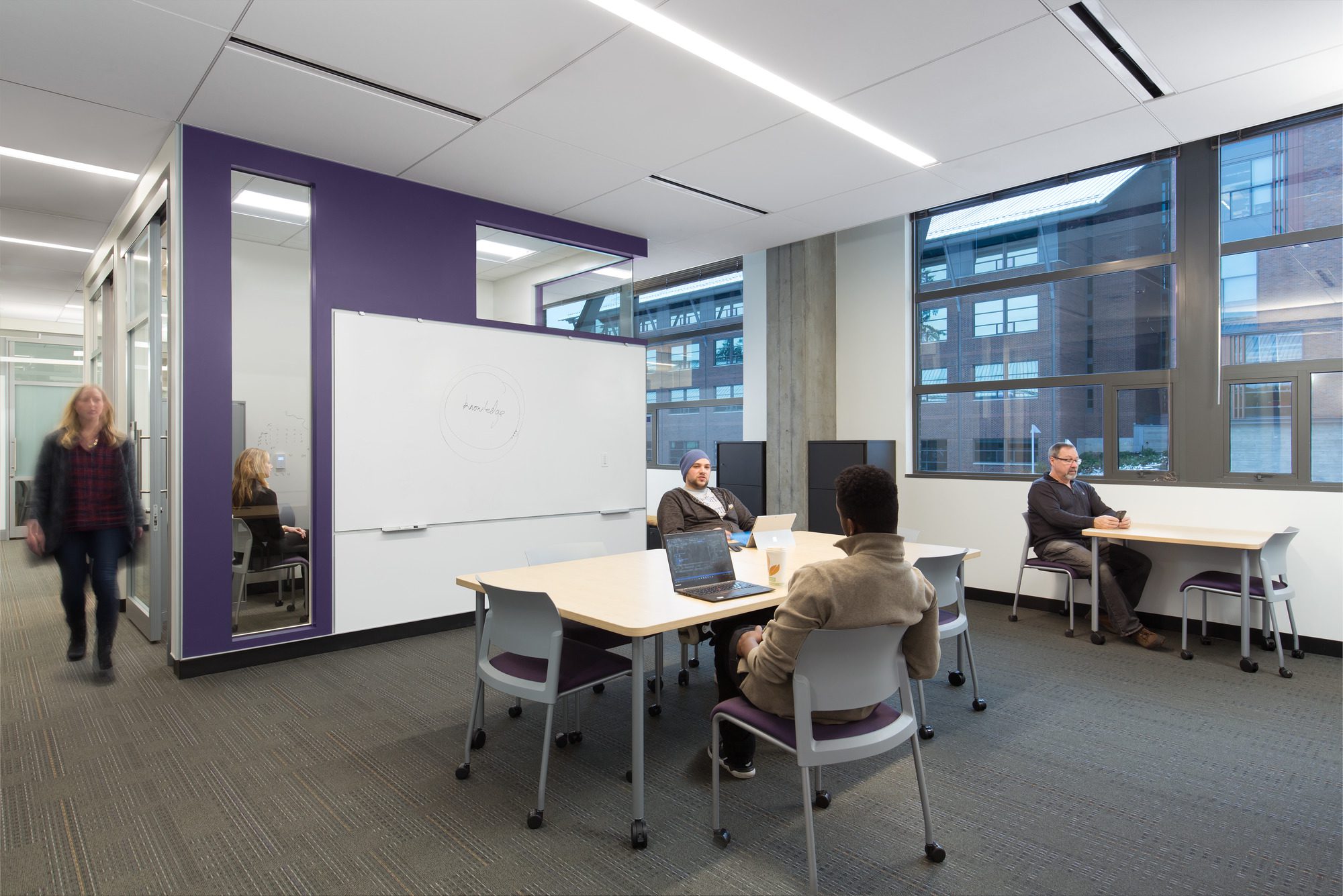
Our assumption at the beginning of the design process was that getting out of an individual private office would be necessary, but through exploration and visiting other examples, the preferred alternative was what we called a “workgroup” model which utilized small enclosed offices of only 80 sf in tandem with other shared spaces.
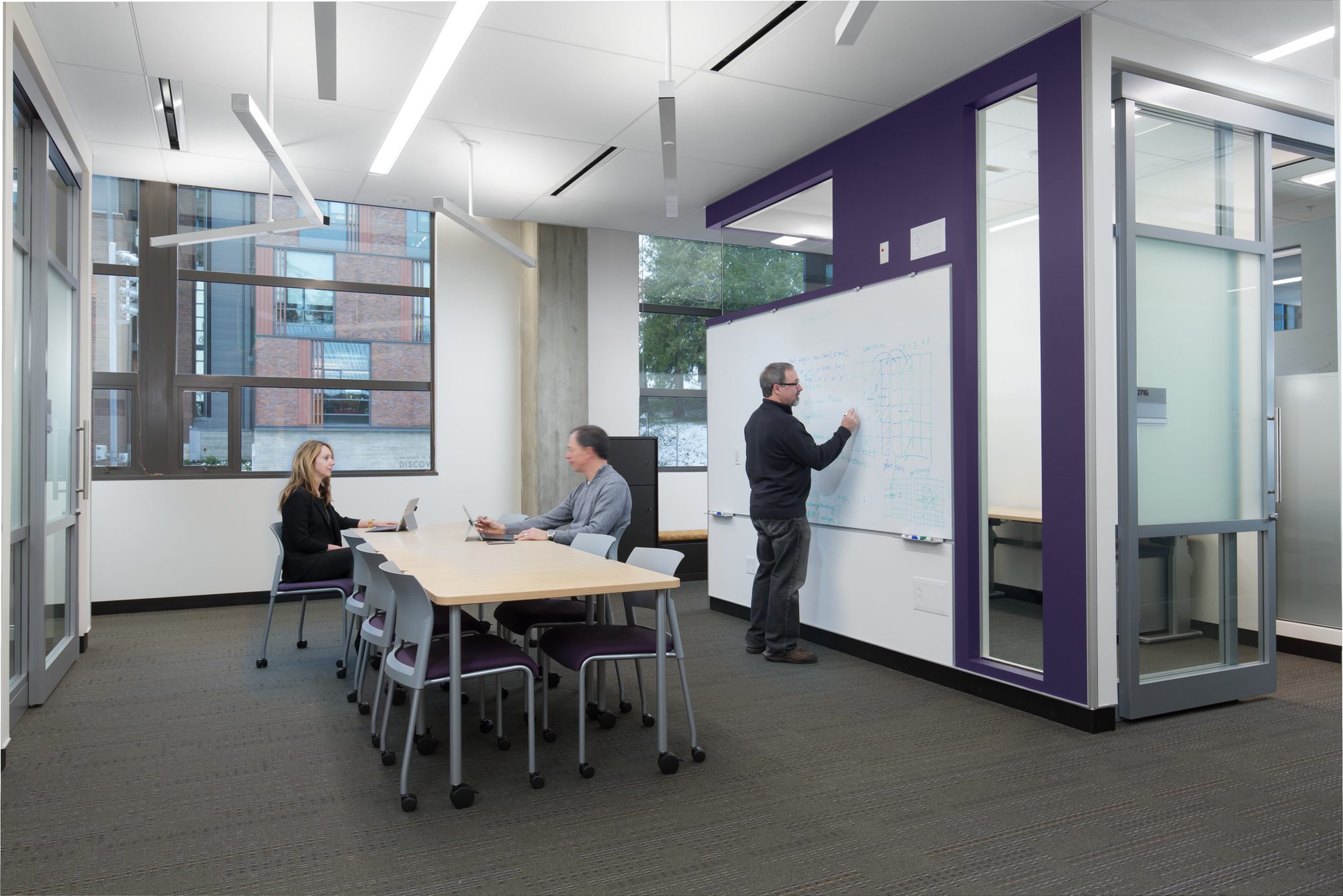
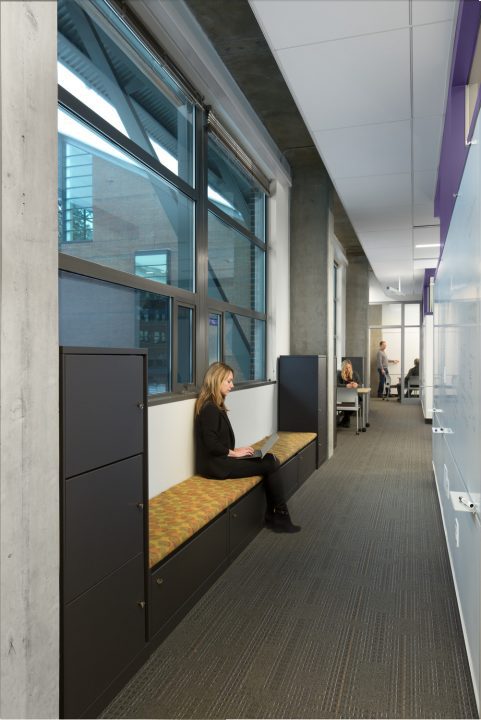
This renovation occurred within existing space on the UWB campus. Had SRG pursued the traditional model of 140-sf offices, the project would have only delivered space for 16 staff members. Instead, we took a creative appraoch to design a “best of both worlds” concept–open and enclosed, individual and group–available to all 27 staff members.
